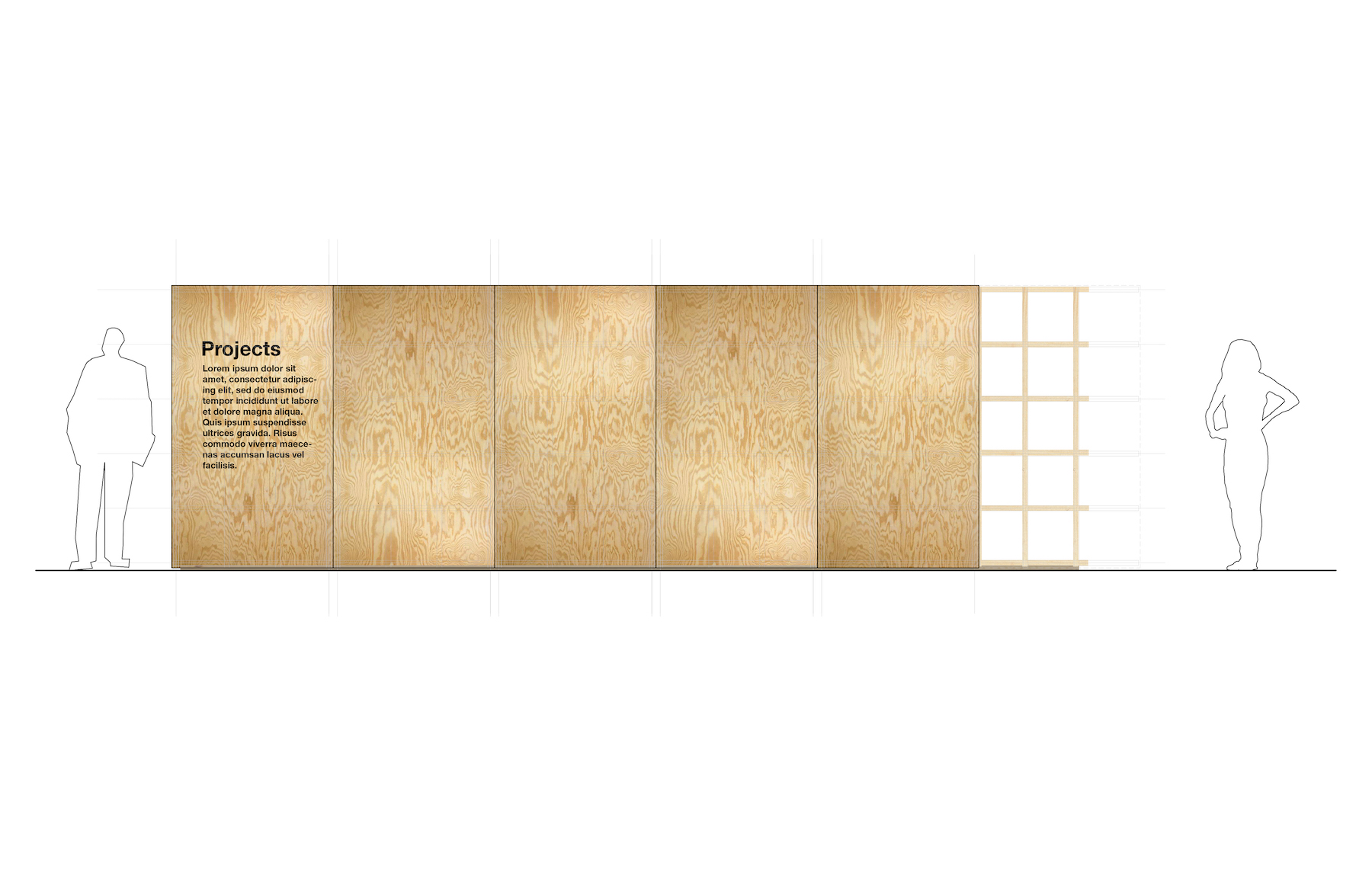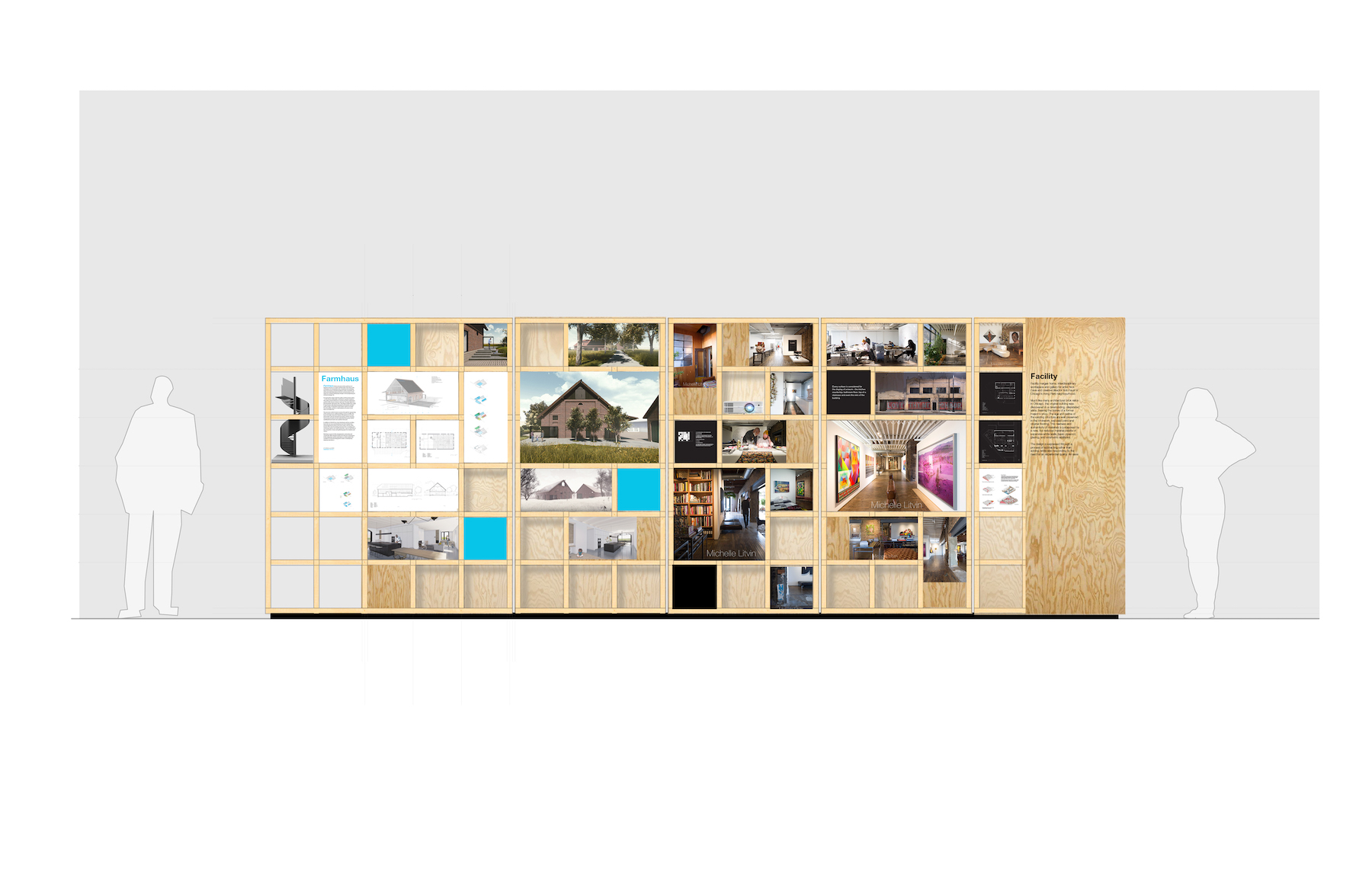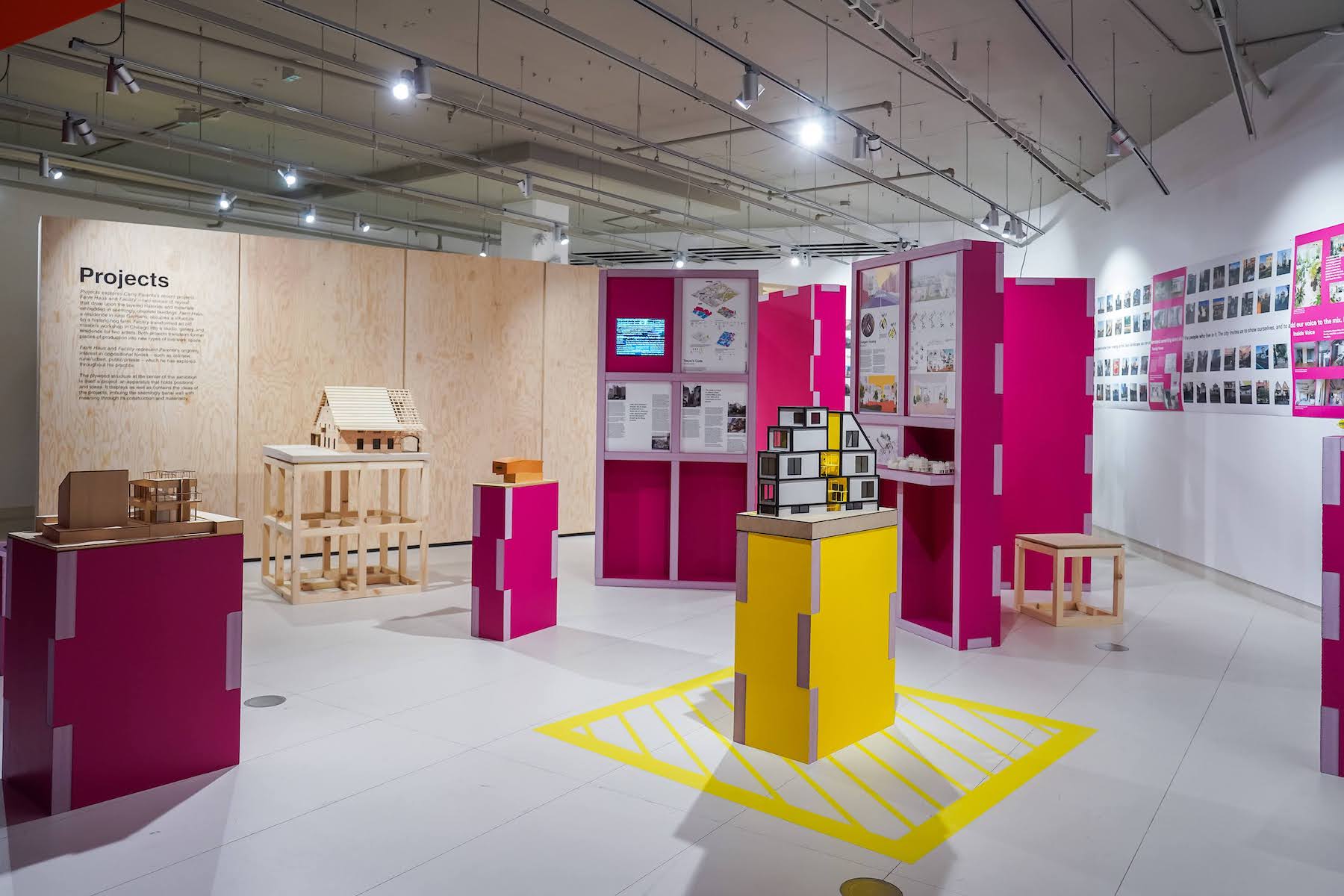Carlo
Parente Architect
Carlo Parente Architecture Inc.
New Faculty in Practice Exhibition
More Info
The exhibition New Faculty in Practice is currently on view at the Paul H. Cocker Gallery, Ryerson Department of Architectural Science, Toronto featuring Projects by Carlo Parente and architect Will Galloway’s Tokyo Stories. Projects explores two recent adaptive reuse projects: Farm Haus, a residence in Lippetal, Germany, for a Canadian-German family, and Facility, an interdisciplinary artist studio, gallery, and residence in Chicago for the artist Nick Cave and creative director Bob Faust. Both are stories of revival, drawing upon the stories, histories, and materials embedded in two seemingly obsolete buildings – a former mason’s workshop in an ordinary city neighbourhood and a structure on a decommissioned historic hog farm in the German countryside. These geographically and typologically divergent projects transform former places of production into new types of live/work space, each including private and public realms. Facility and Farm Haus each typify a vernacular that is distinctive to the landscape, social structures, and history of their respective locations. In their own way, they represent previous notions of community and how people engaged with place at a particular point in time.
Through the action of executing ideas-based design, a practice ultimately can be thought of as a project in and of itself—a critical mechanism for investigation, a place where previous experiences are developed and questioned and can continue to evolve. The architectural project as the mechanism for applied research and investigation can be thought of as an apparatus that holds positions and ideas. The plywood structure at the centre of this exhibition exemplifies this notion: more than being a vehicle for displaying images and content, its very materiality, role as a framework for displaying work, and its ability to be interchangeable and hold a diverse assemblage of artifacts that make up the various projects represents the ideas behind those projects. The structure also projects work developed at (or in collaboration with) other practices, recognizing that previous experiences and knowledge become interwoven in our “design psyches” and continue to impact current work. This plywood structure acts as a project in and of itself, exploring and expanding upon the idea of a wall – a seemingly banal structure that, through its construction and materiality, becomes imbued with meaning.






