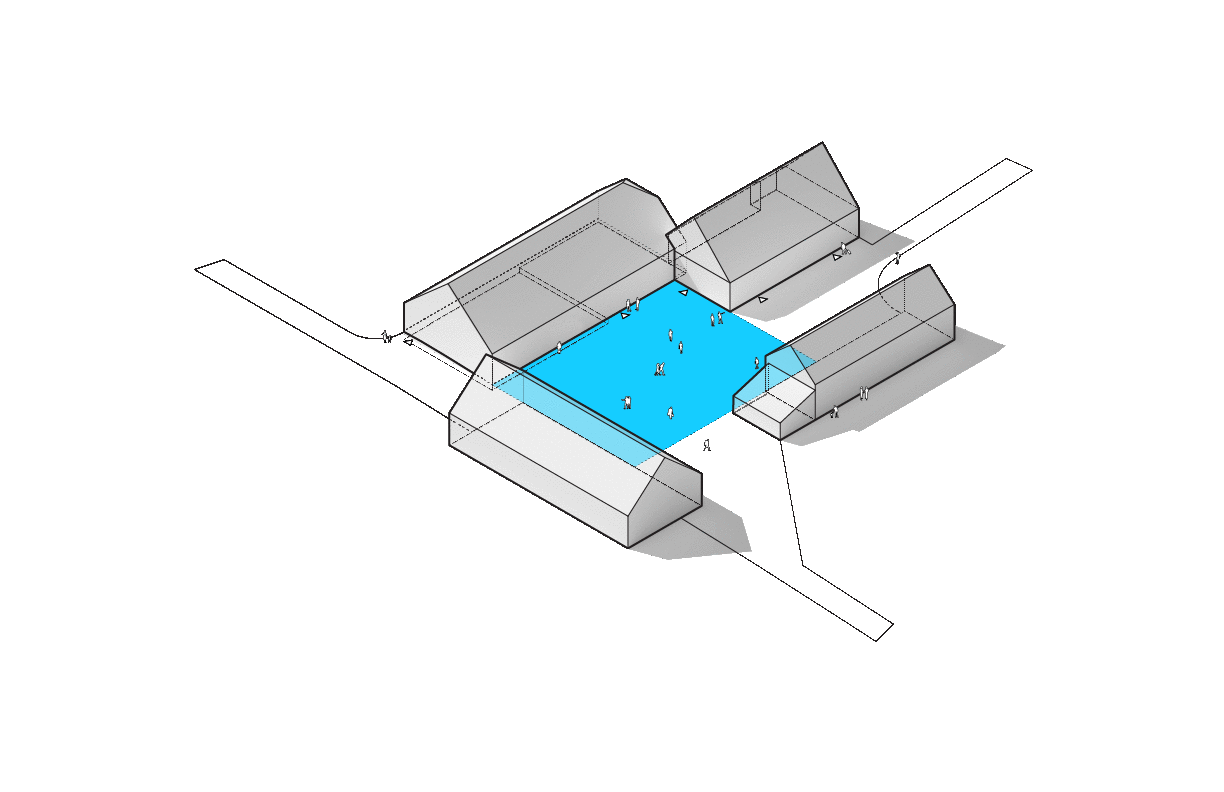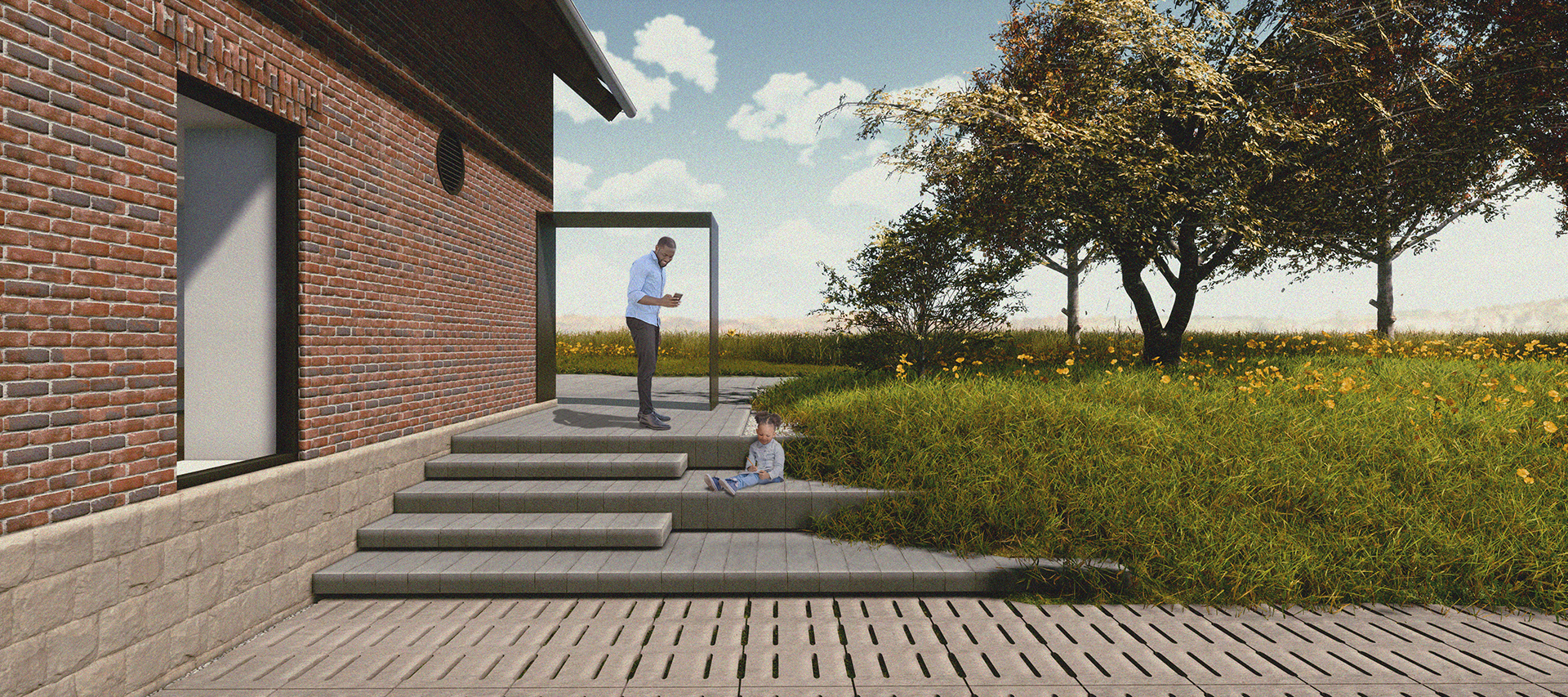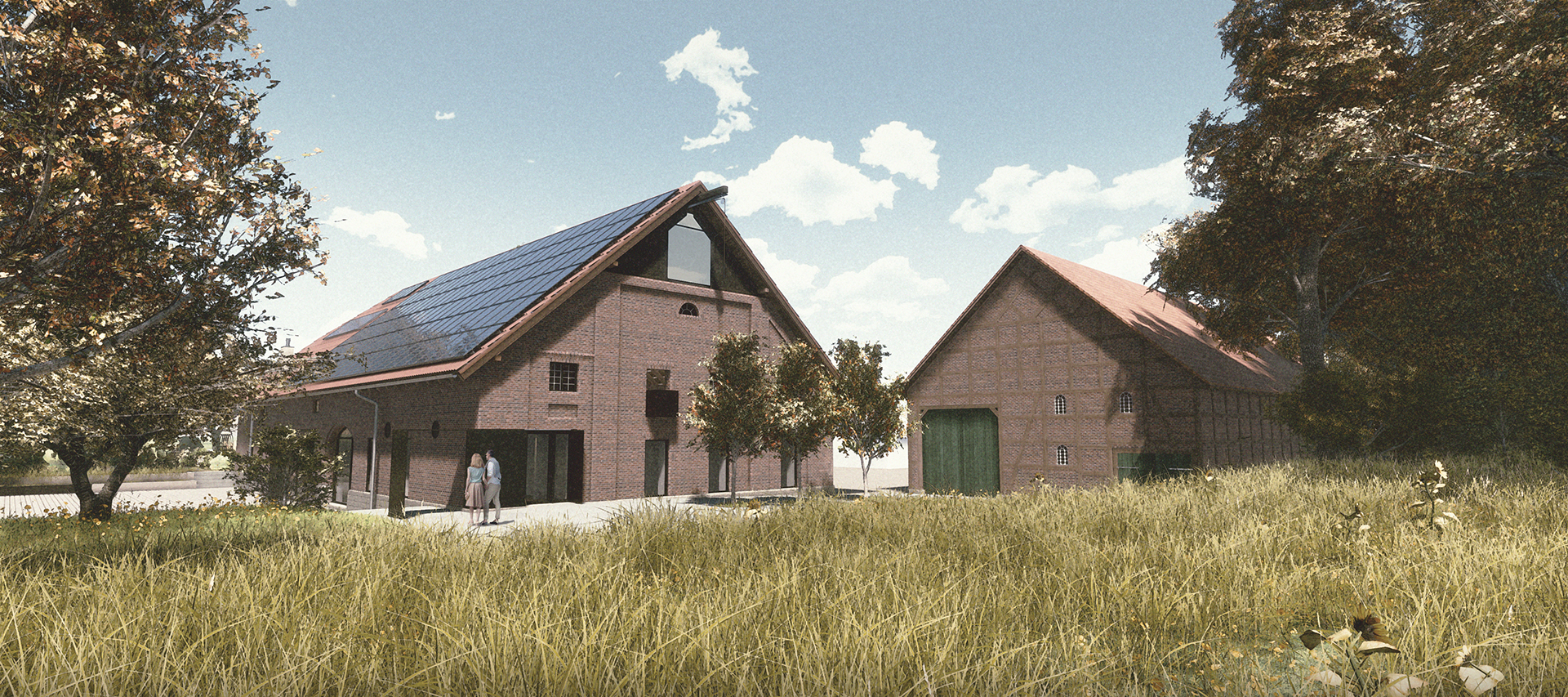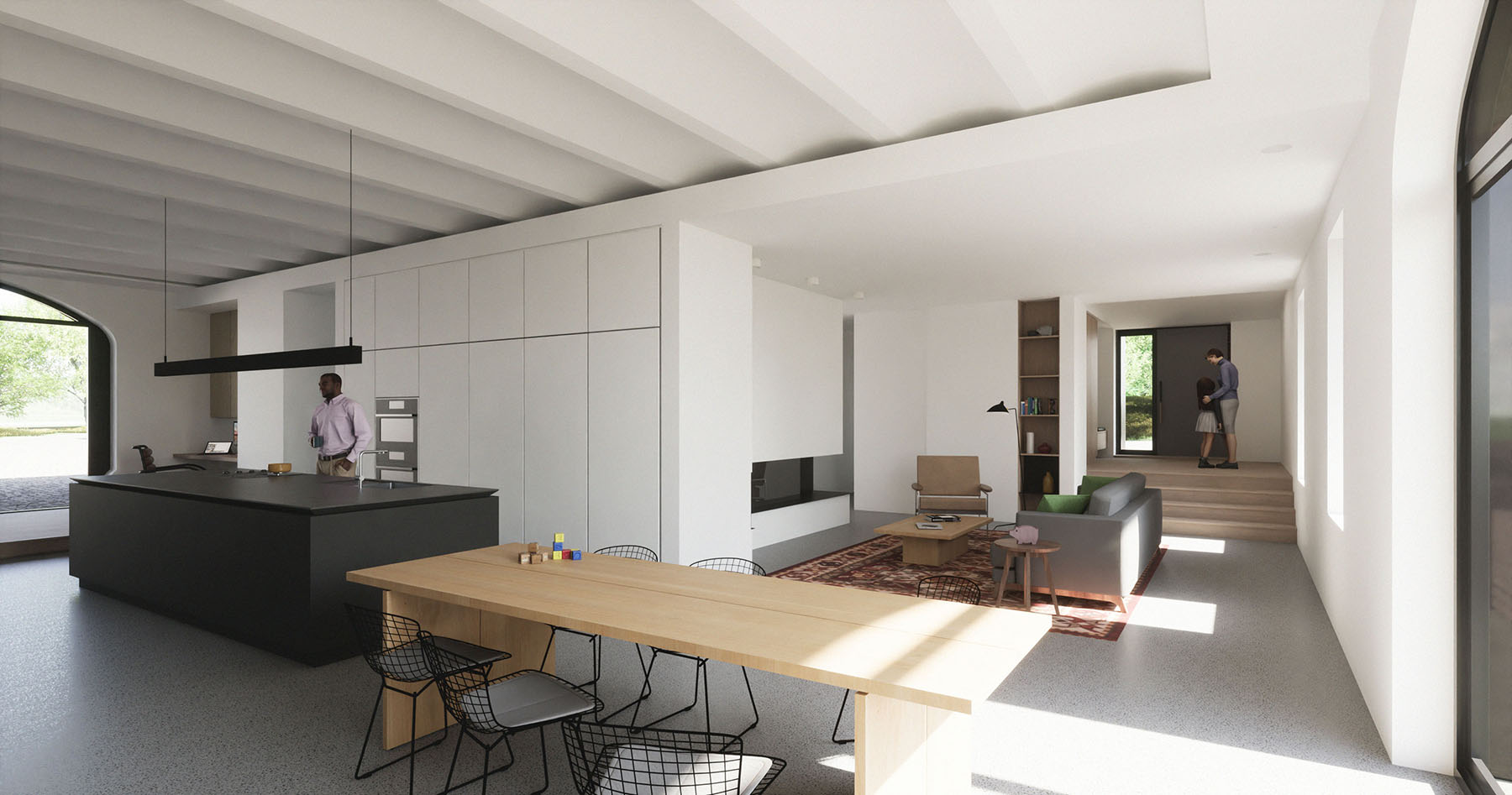Carlo
Parente Architect
Carlo Parente Architecture Inc.
Farmhaus
More Info
Farmhaus is a historic decommissioned farm structure in the small town of Lippetal, Germany, which has been transformed into a residence for a Canadian-German family. The project explores the conditions of old and new, using the historical fabric as a launching pad to create a contemporary mixed-use site that combines private and communal spaces. The centerpiece of a master plan to transform a 1920s hog farm into a mixed-use site, Farmhaus includes two apartments in addition to co-working and community spaces for local residents. Occupying the original hog barn, Farmhaus accommodates both the public and the private realms – as one moves south, the programming progresses from a public courtyard to a flexible private residence. This public-private interface is the parti of Farmhaus.
The entrance is carved out of the southeastern portion of the structure, with a private entrance and court. The plan allows for a growing family with four bedrooms, one of which will be a guest suite. The design enables the couple to ‘age in place,’ allowing the residence to shrink and be compartmentalized as the family and their needs change. A separate apartment to be built in a future phase of the project will be accessible from the public courtyard. The lofted second floor will become a multi-purpose all-season event space accessible from the public courtyard.
The processes undertaken at Farmhaus strive to engage a circular economy through the repurposing of the existing structure, materials, and systems, rather than adding building waste to landfills. The house leverages existing resources, siting, and passive and active systems through the use of solar photovoltaic and solar hot water panels, a biomass system, rainwater harvesting, and the exposing and reusing of existing materials. With minimal and sensitive design moves, this project brings new relevance and purpose to the original live-work setting – the farm! The farm once formed the backbone of the social (as well as the built) infrastructure in the Lippetal area. Farmhaus is part of a larger agenda to conserve the fabric of this changing farm community and countryside.





