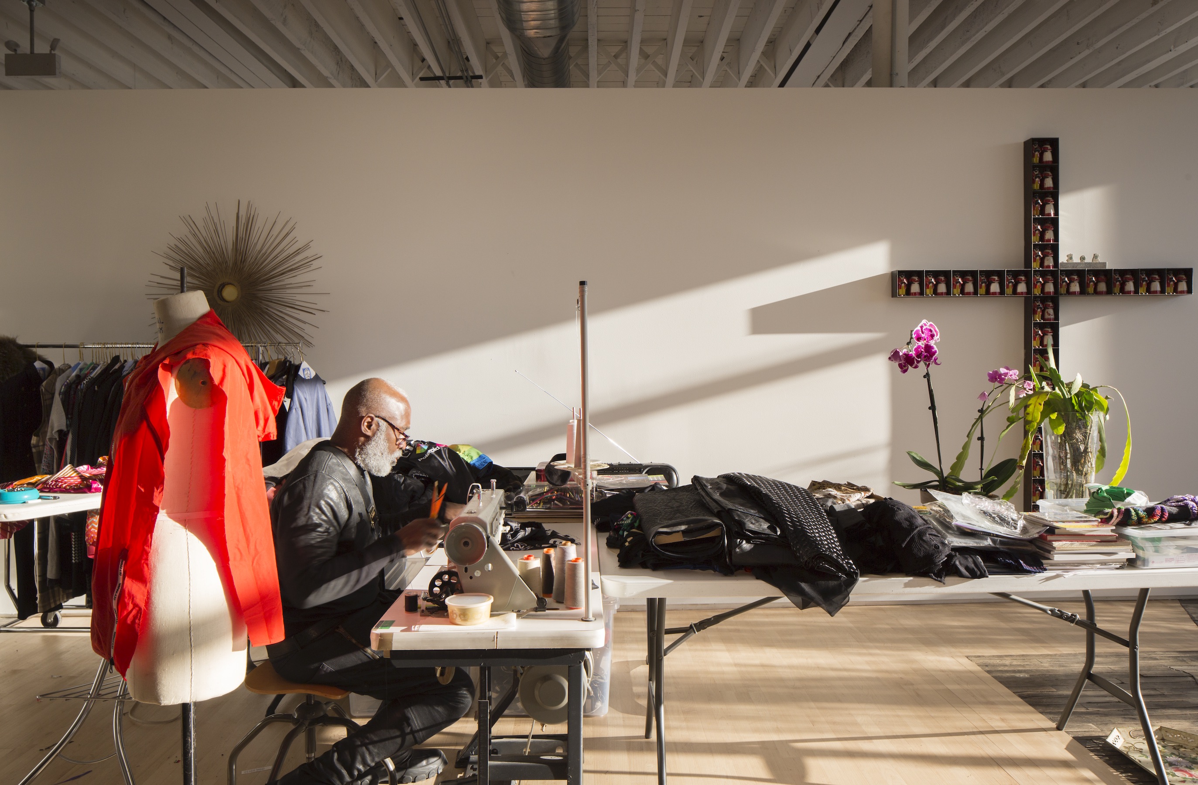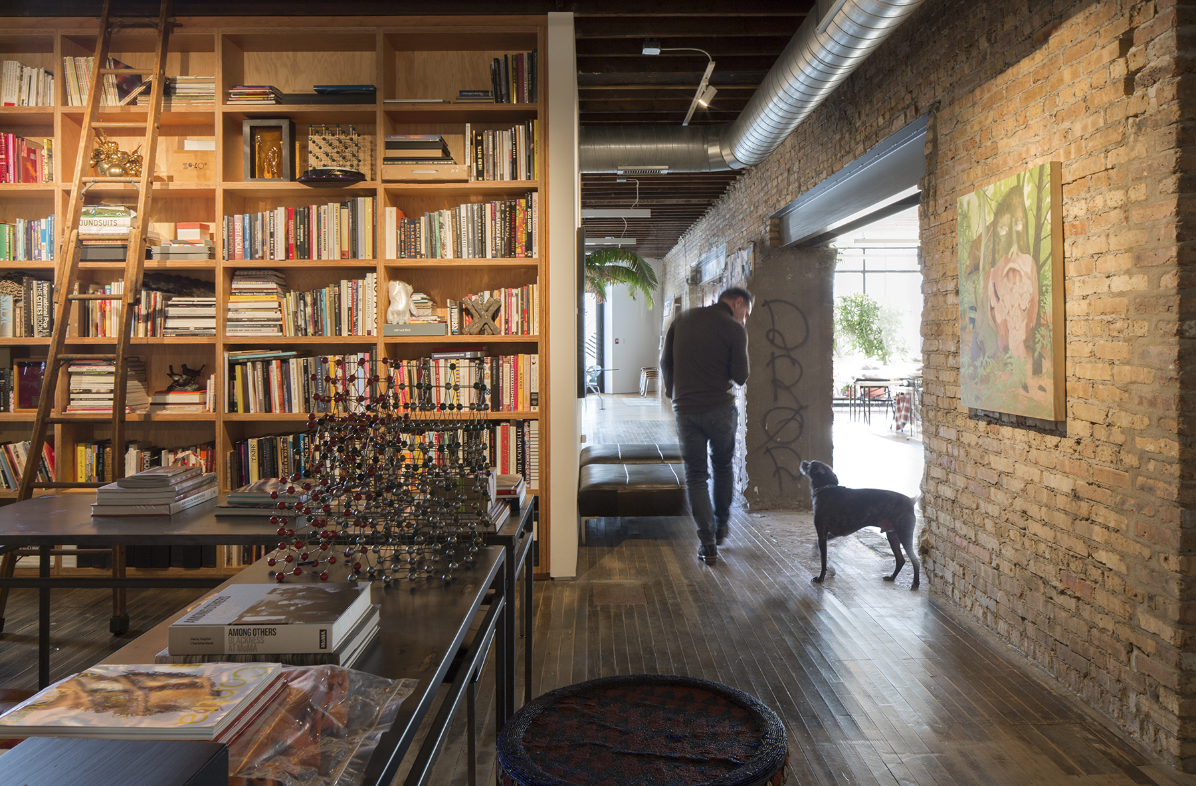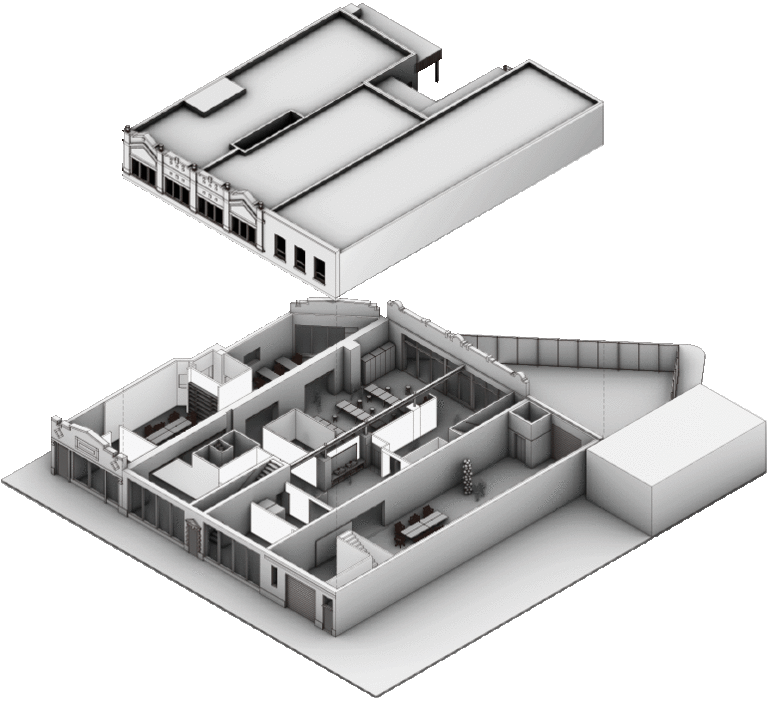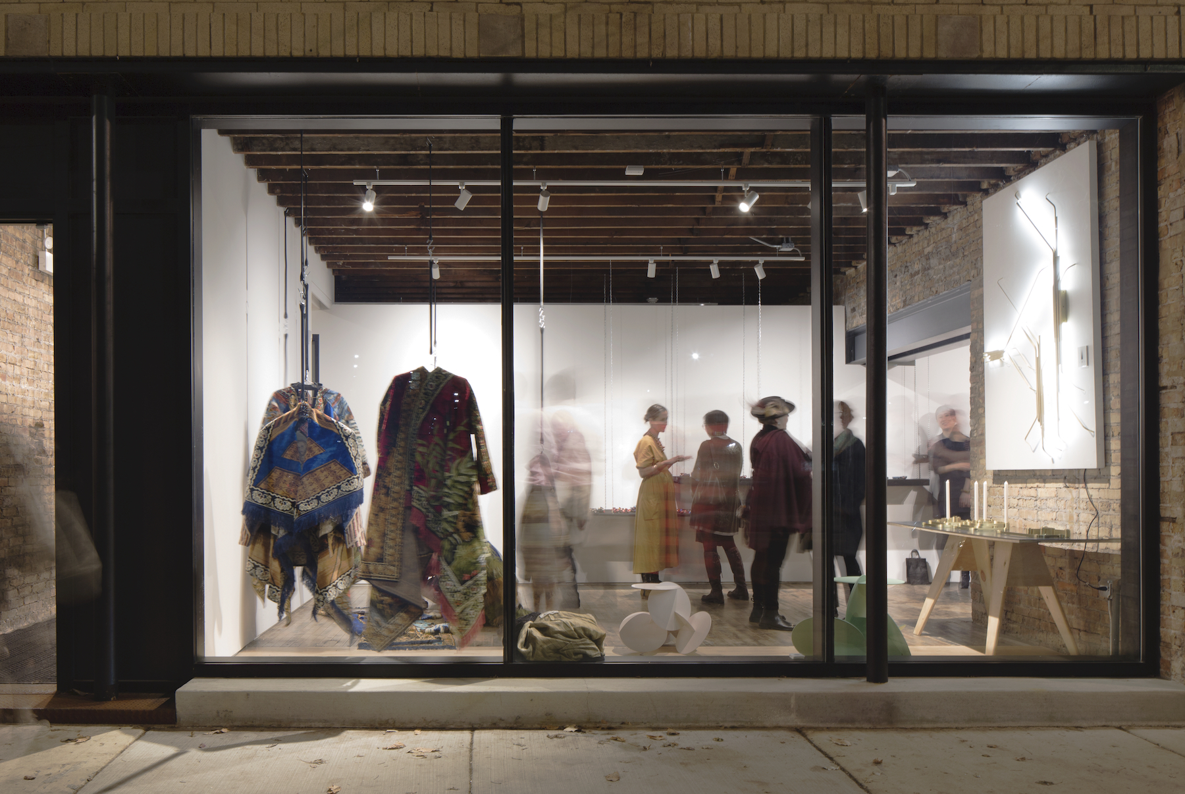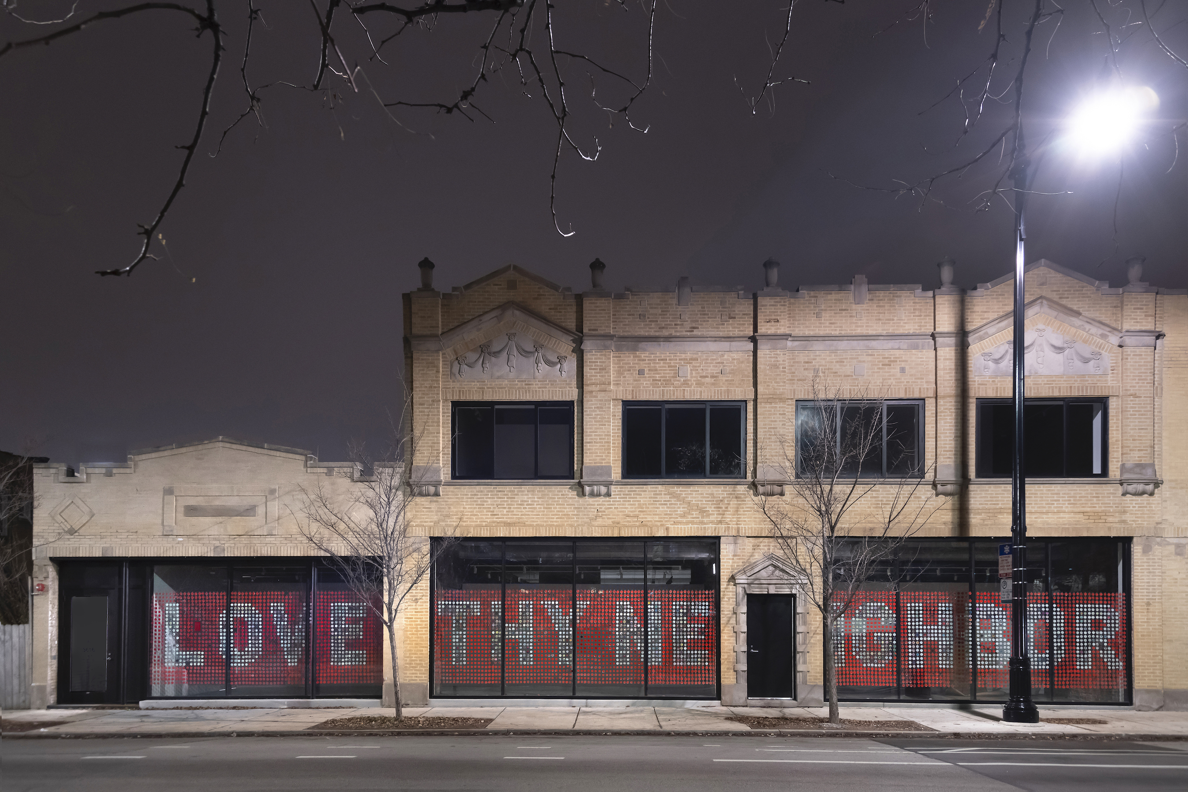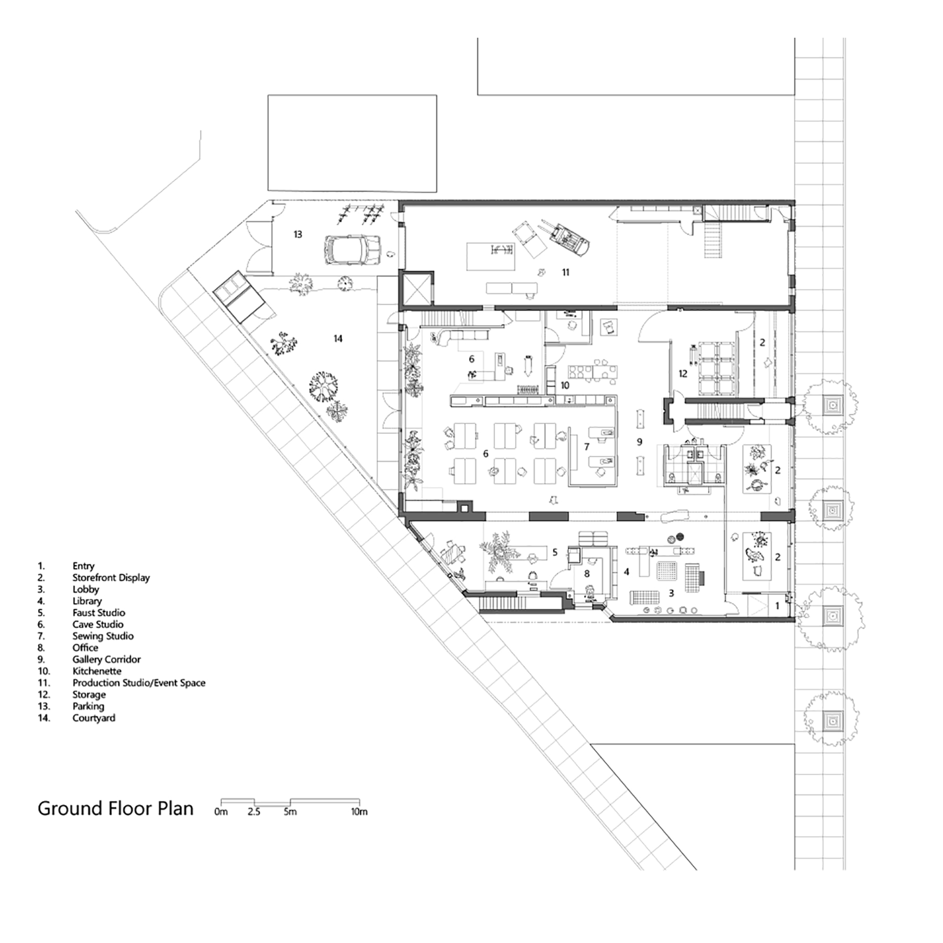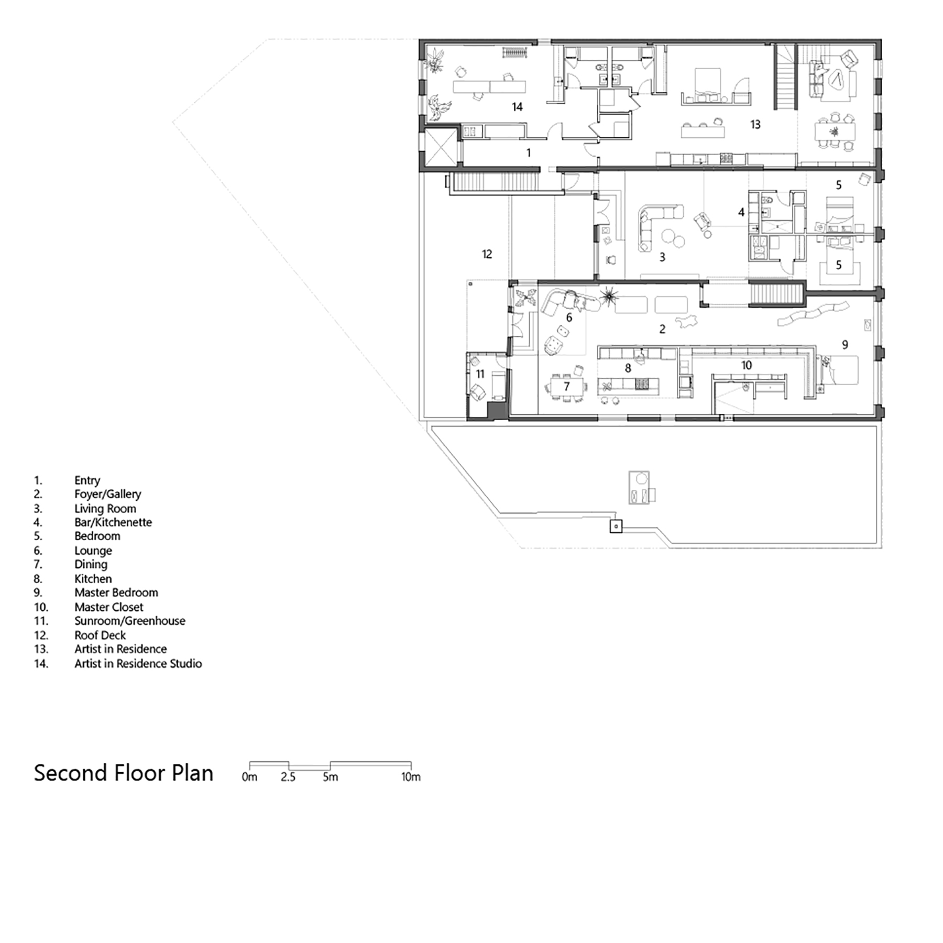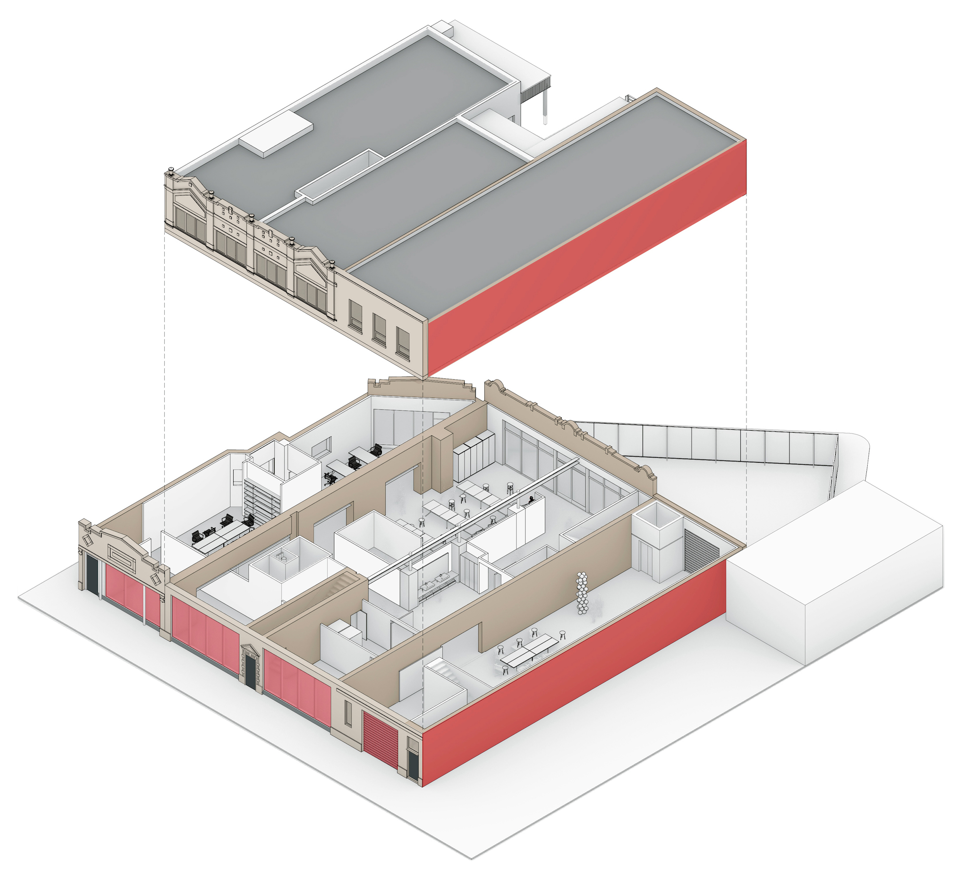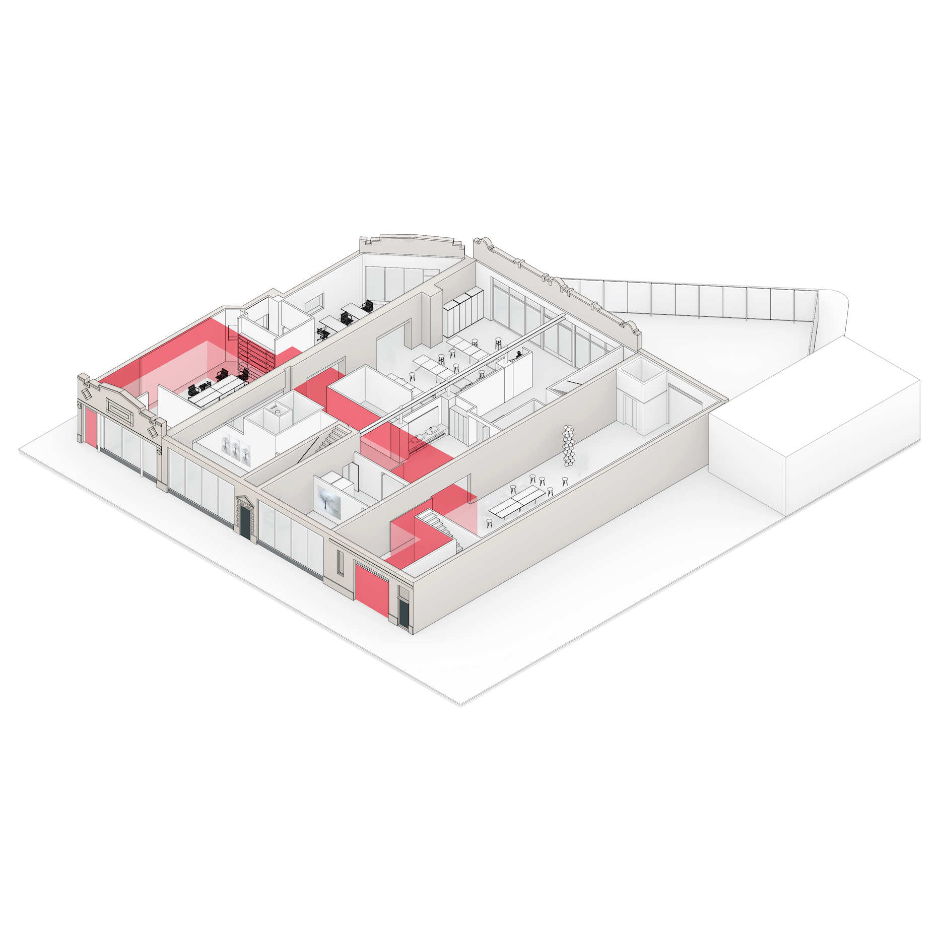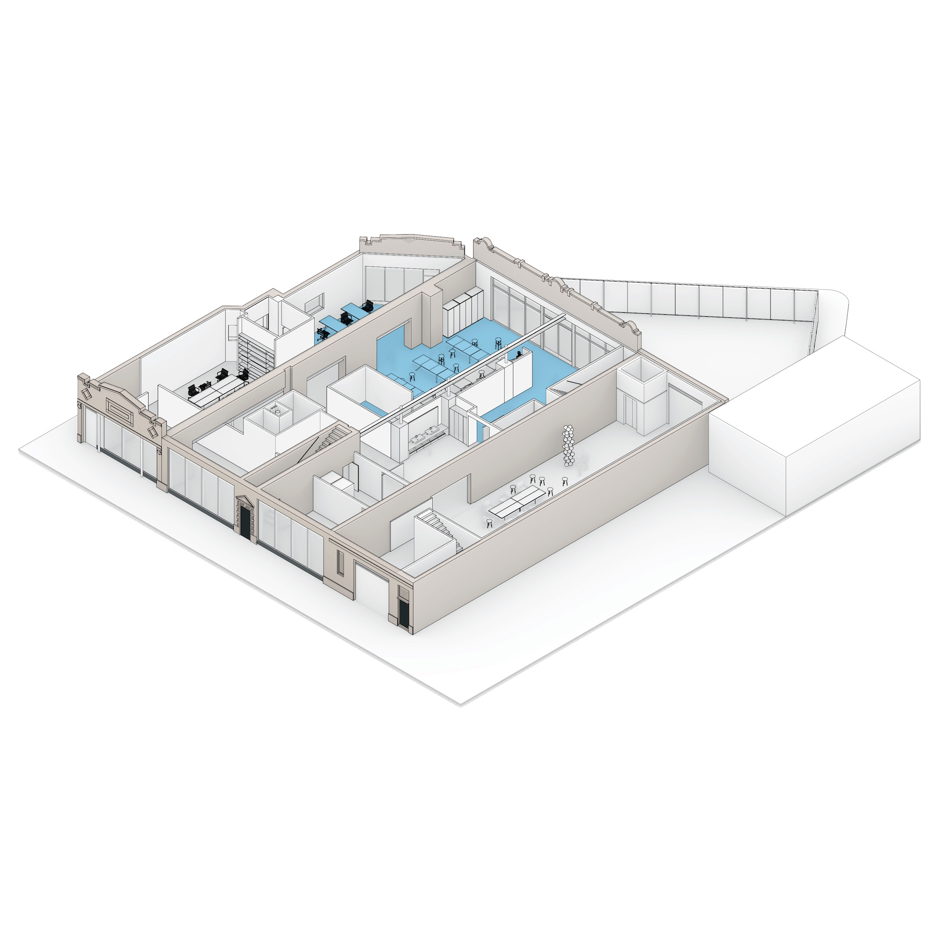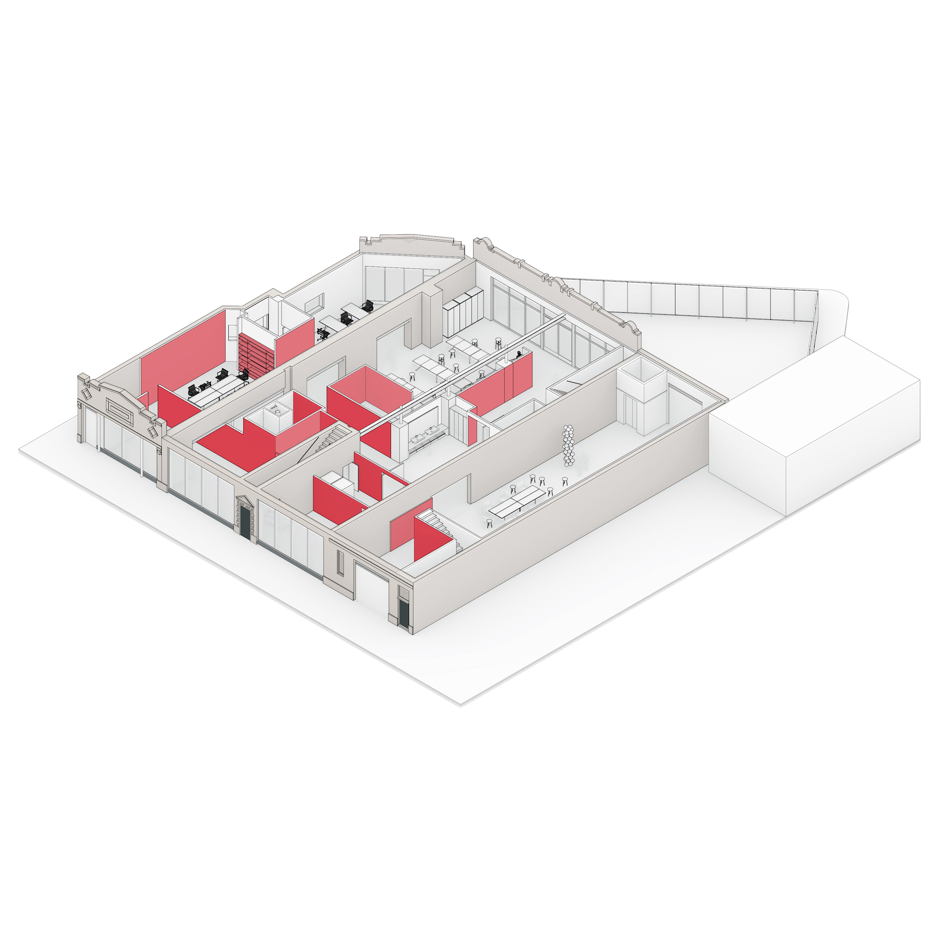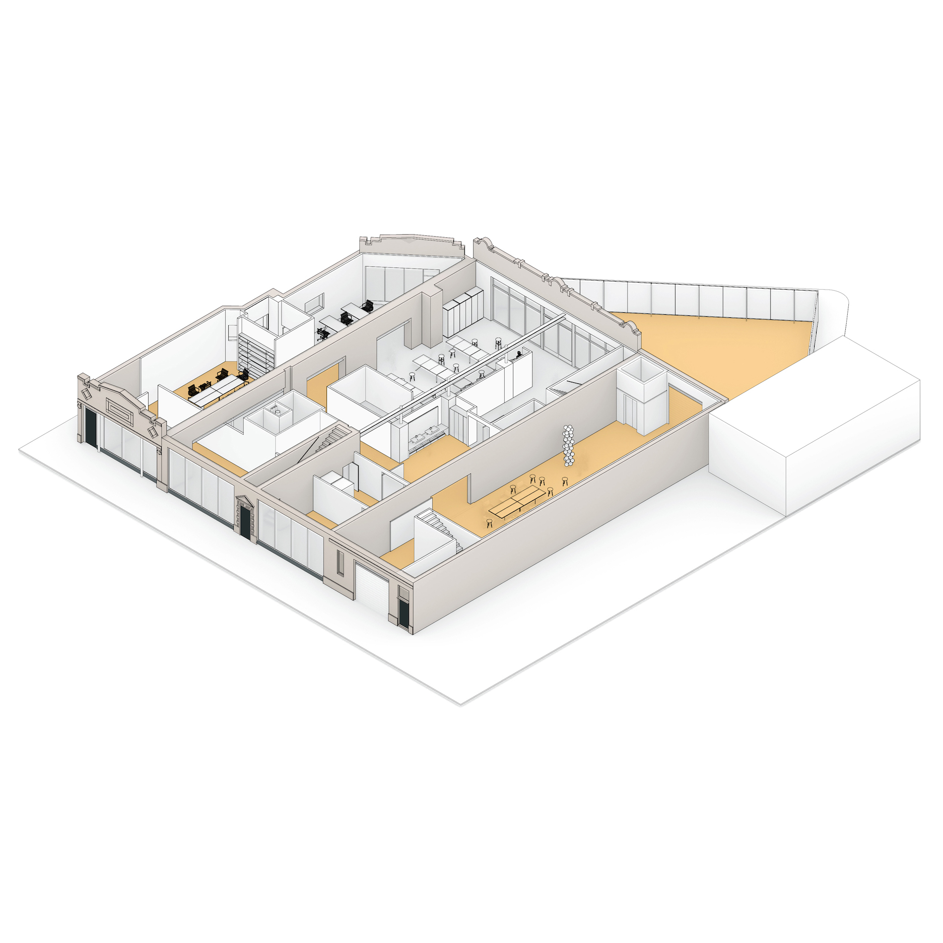Carlo
Parente Architect
Carlo Parente Architecture Inc.
Facility
More Info
Facility is a hub for living, working, and connecting for artists Nick Cave and Bob Faust.
Located in Chicago’s Irving Park neighbourhood, the vernacular 1920s brick building once contained a mason’s shop. Today, the street level holds workspace for both artists, a library, and space for installations, performance, and public events. The upper level contains their residence and an artist-in-residence apartment. Facility was conceived as a platform for the production and presentation of Cave and Faust’s work: a space for making, displaying, performing, as well as living and finding refuge. By design, Facility is a place that adapts and transforms – this attribute mirrors Bob and Nick’s work and their way of inhabiting the space. The boundaries between the spaces tend to hybridize and blur, just as the boundaries between their personal and work lives may sometimes blur. There are design elements woven throughout both levels that allow for a sense of openness and unrestricted movement, such as the free plan and the large openings and pivoting walls. At the same time, it’s a place of refuge for Nick and Bob and the more private and personal spaces allow them to detach—the courtyard, their residence and roof deck are all spaces that support this dichotomy.
The diagonal street creates a trapezoidal site with two street frontages. Facility’s main entrance and storefronts are located along north facade. The door is inconspicuous and, if not for the rotating and impactful installations in the storefronts, the building could be mistaken for an ordinary former manufacturing building. The Southern frontage is lined with 70’ of shipping container fencing that acts as a public art wall for Facility to program.
Photography by Michelle Litvin Studios unless otherwise stated.


