Carlo
Parente Architect
Carlo Parente Architecture Inc.
New Faculty in Practice Exhibition
More Info
The exhibition New Faculty in Practice is currently on view at the Paul H. Cocker Gallery, Ryerson Department of Architectural Science, Toronto featuring Projects by Carlo Parente and architect Will Galloway’s Tokyo Stories. Projects explores two recent adaptive reuse projects: Farm Haus, a residence in Lippetal, Germany, for a Canadian-German family, and Facility, an interdisciplinary artist studio, gallery, and residence in Chicago for the artist Nick Cave and creative director Bob Faust. Both are stories of revival, drawing upon the stories, histories, and materials embedded in two seemingly obsolete buildings – a former mason’s workshop in an ordinary city neighbourhood and a structure on a decommissioned historic hog farm in the German countryside. These geographically and typologically divergent projects transform former places of production into new types of live/work space, each including private and public realms. Facility and Farm Haus each typify a vernacular that is distinctive to the landscape, social structures, and history of their respective locations. In their own way, they represent previous notions of community and how people engaged with place at a particular point in time.
Through the action of executing ideas-based design, a practice ultimately can be thought of as a project in and of itself—a critical mechanism for investigation, a place where previous experiences are developed and questioned and can continue to evolve. The architectural project as the mechanism for applied research and investigation can be thought of as an apparatus that holds positions and ideas. The plywood structure at the centre of this exhibition exemplifies this notion: more than being a vehicle for displaying images and content, its very materiality, role as a framework for displaying work, and its ability to be interchangeable and hold a diverse assemblage of artifacts that make up the various projects represents the ideas behind those projects. The structure also projects work developed at (or in collaboration with) other practices, recognizing that previous experiences and knowledge become interwoven in our “design psyches” and continue to impact current work. This plywood structure acts as a project in and of itself, exploring and expanding upon the idea of a wall – a seemingly banal structure that, through its construction and materiality, becomes imbued with meaning.

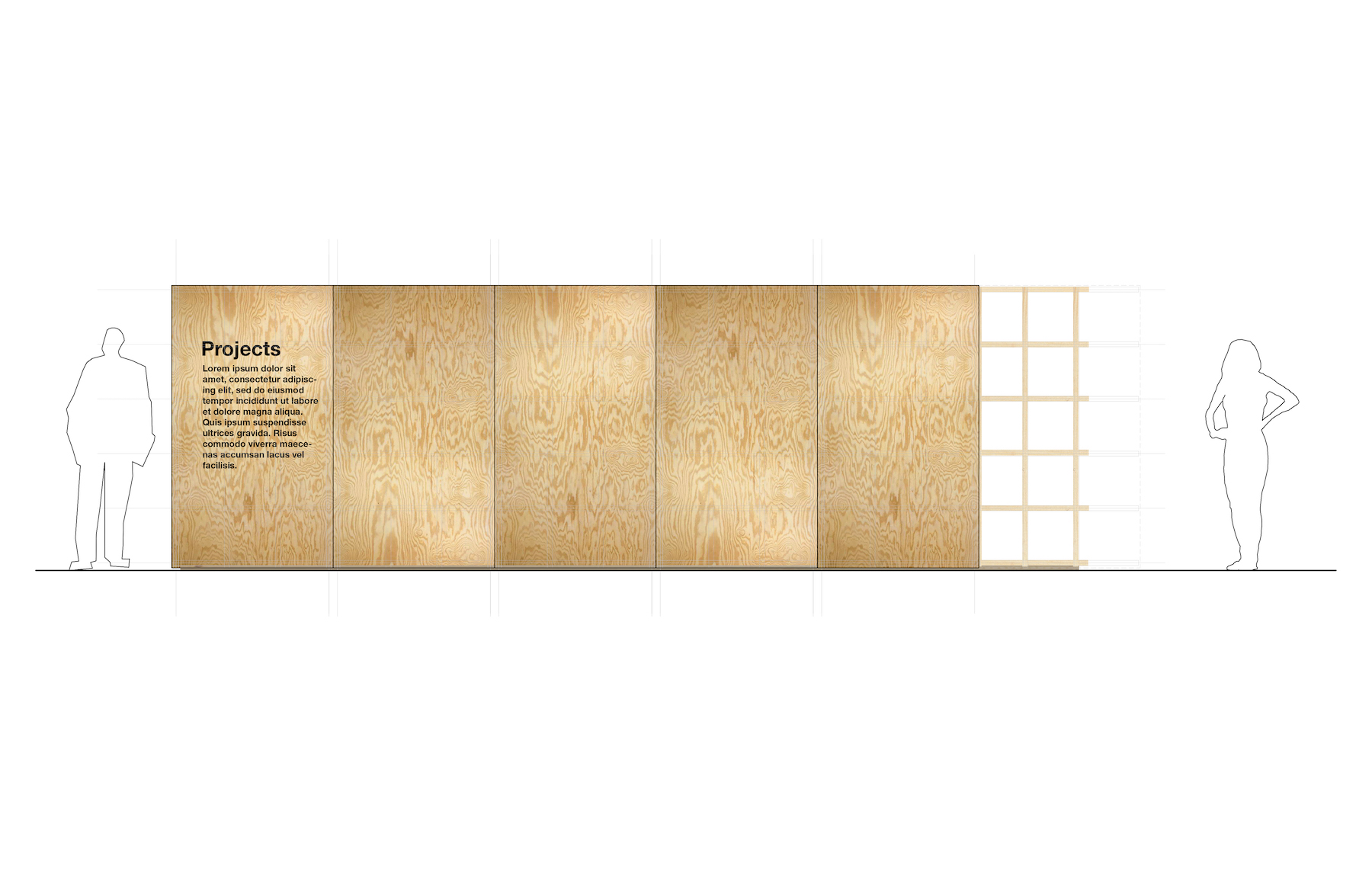



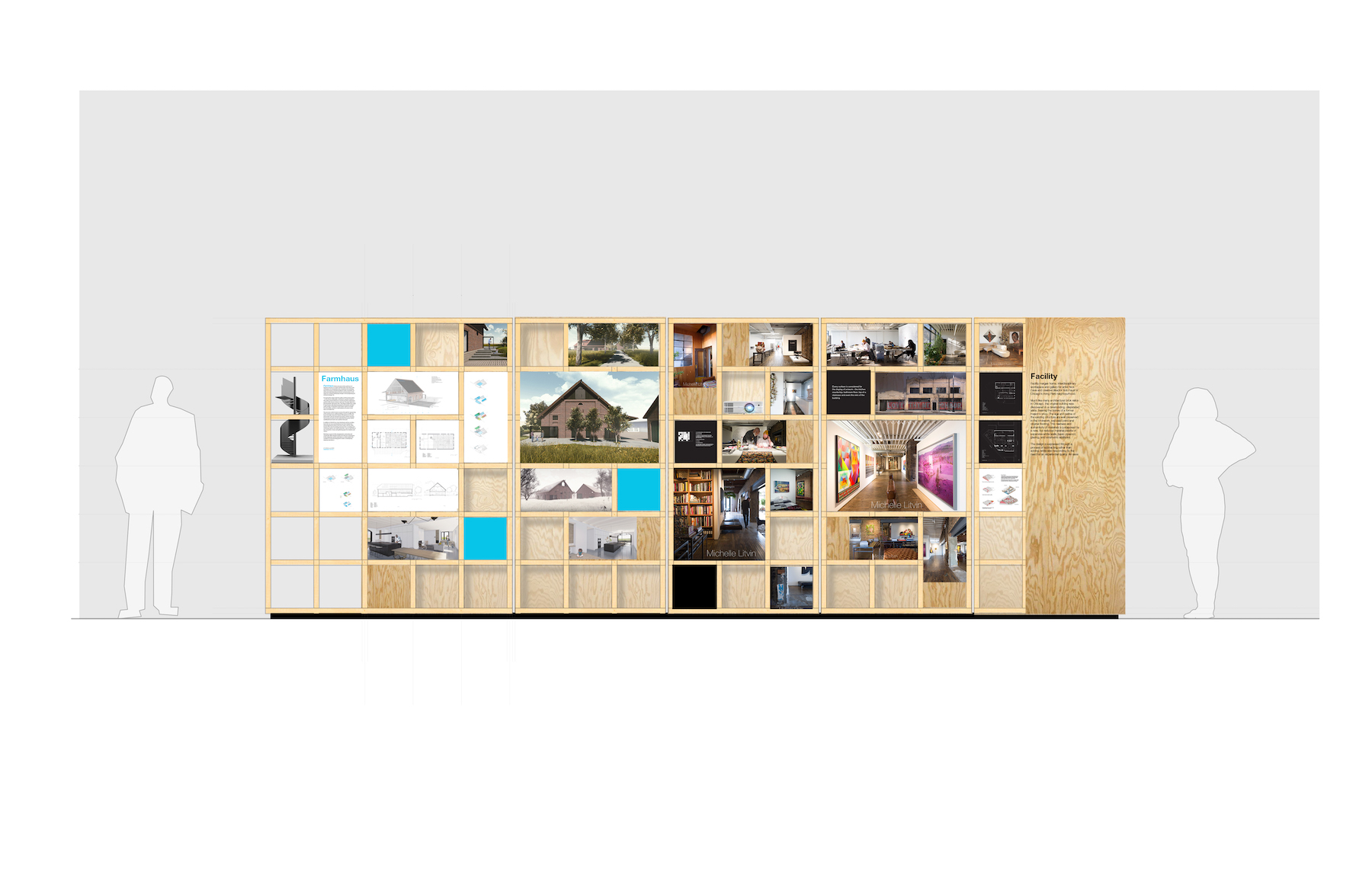
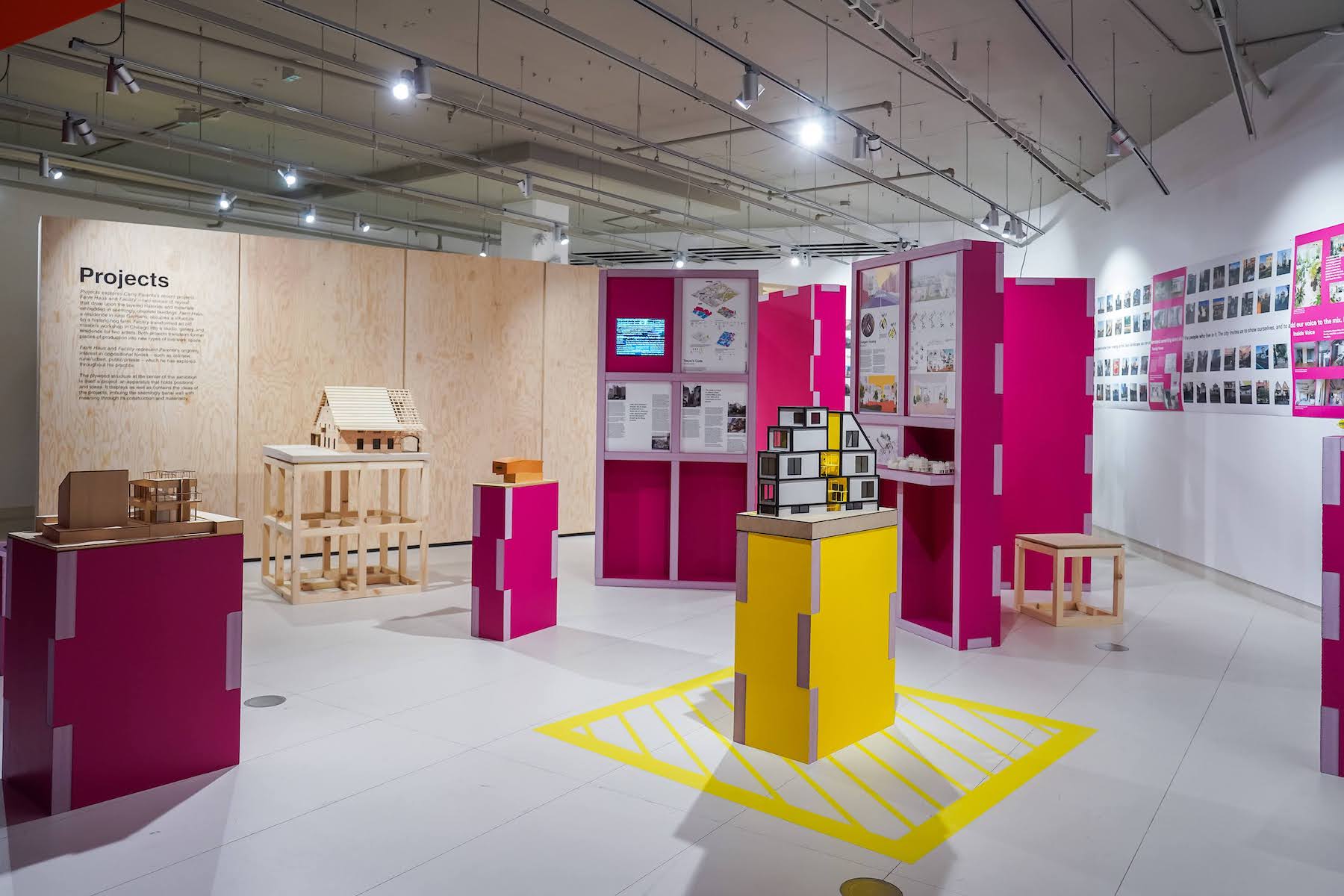
Facility
More Info
Facility is a hub for living, working, and connecting for artists Nick Cave and Bob Faust.
Located in Chicago’s Irving Park neighbourhood, the vernacular 1920s brick building once contained a mason’s shop. Today, the street level holds workspace for both artists, a library, and space for installations, performance, and public events. The upper level contains their residence and an artist-in-residence apartment. Facility was conceived as a platform for the production and presentation of Cave and Faust’s work: a space for making, displaying, performing, as well as living and finding refuge. By design, Facility is a place that adapts and transforms – this attribute mirrors Bob and Nick’s work and their way of inhabiting the space. The boundaries between the spaces tend to hybridize and blur, just as the boundaries between their personal and work lives may sometimes blur. There are design elements woven throughout both levels that allow for a sense of openness and unrestricted movement, such as the free plan and the large openings and pivoting walls. At the same time, it’s a place of refuge for Nick and Bob and the more private and personal spaces allow them to detach—the courtyard, their residence and roof deck are all spaces that support this dichotomy.
The diagonal street creates a trapezoidal site with two street frontages. Facility’s main entrance and storefronts are located along north facade. The door is inconspicuous and, if not for the rotating and impactful installations in the storefronts, the building could be mistaken for an ordinary former manufacturing building. The Southern frontage is lined with 70’ of shipping container fencing that acts as a public art wall for Facility to program.
Photography by Michelle Litvin Studios unless otherwise stated.


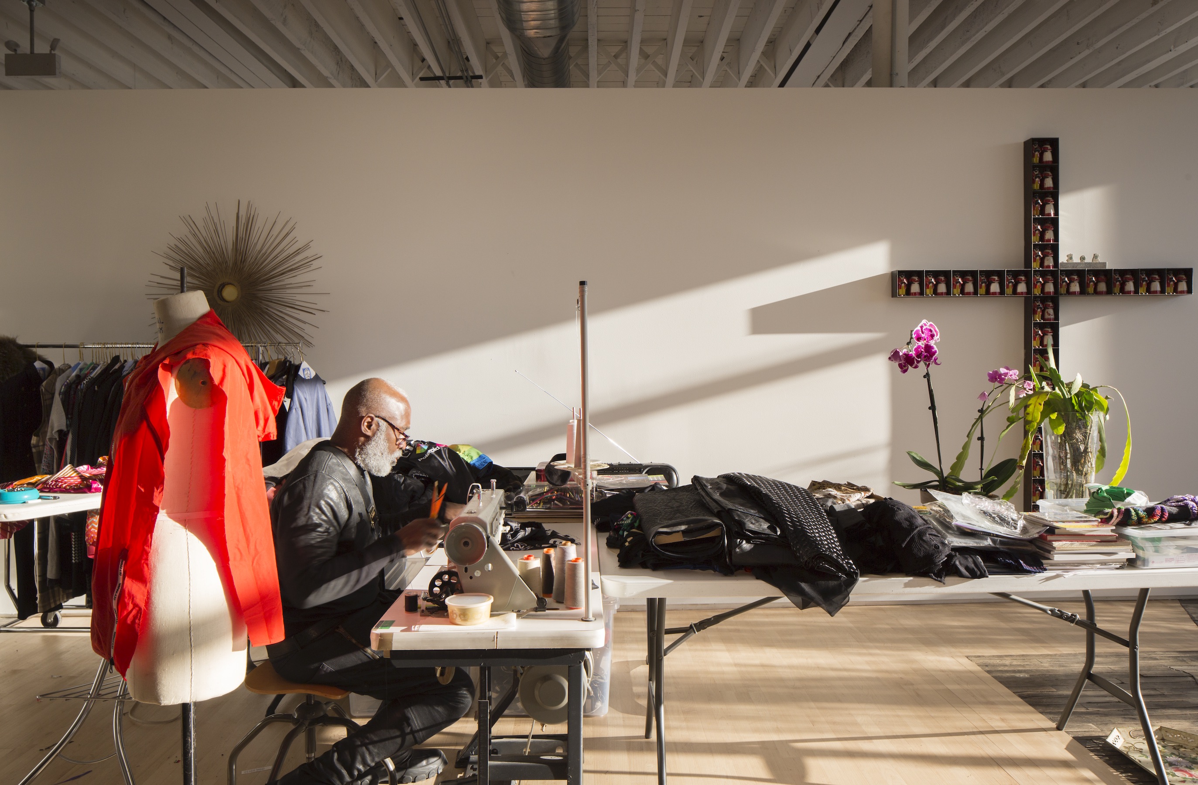
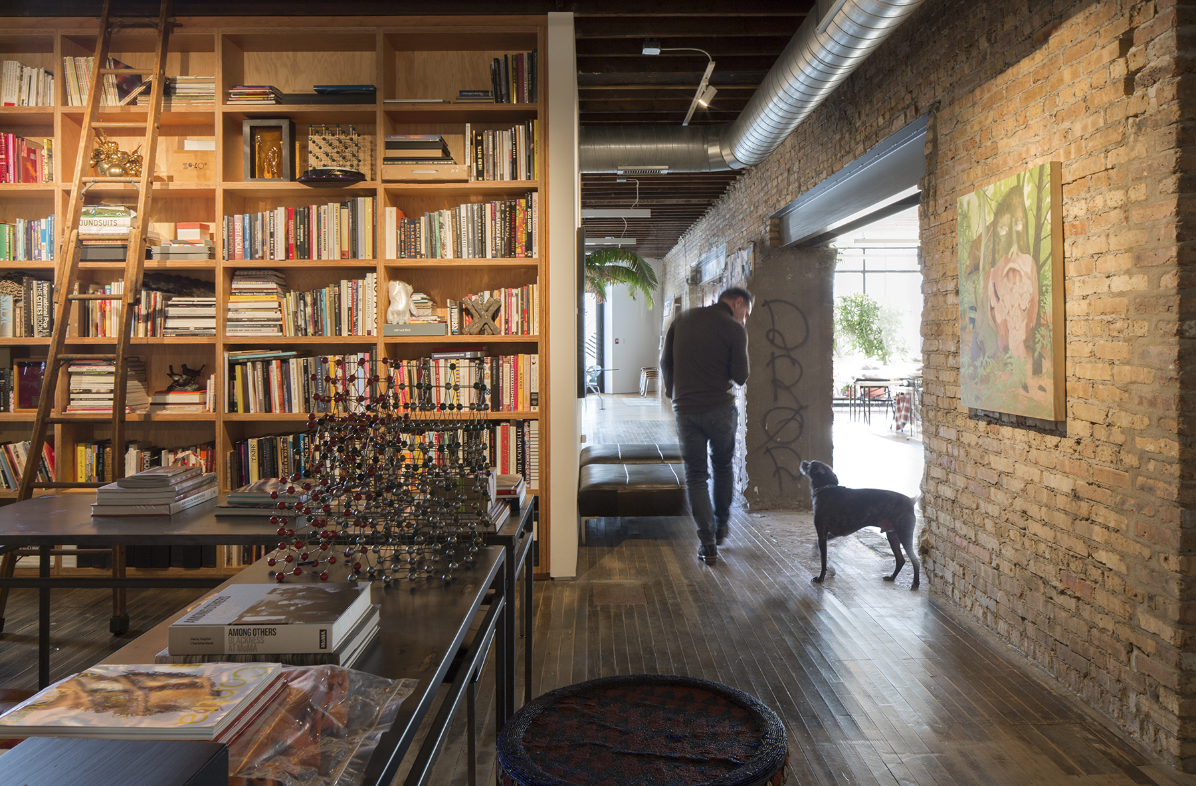
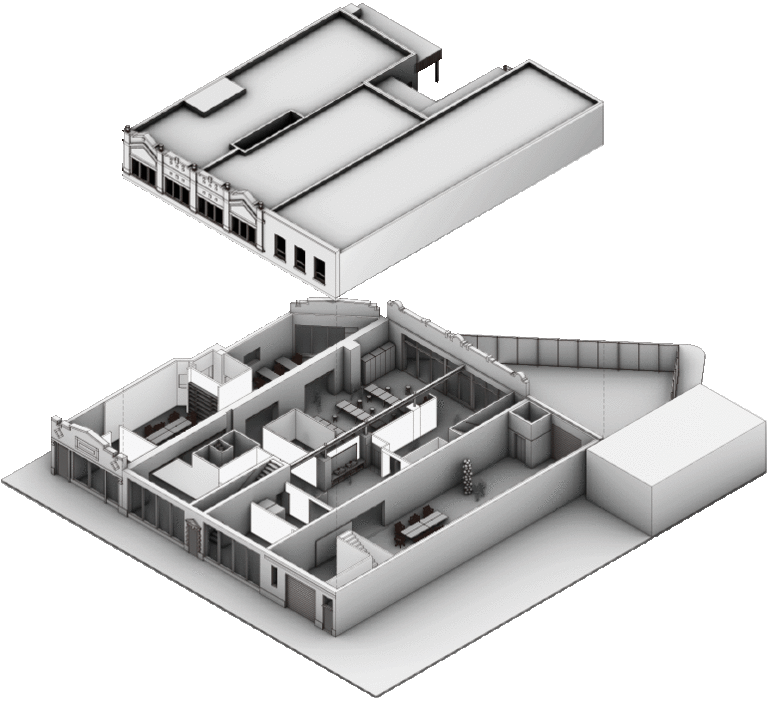



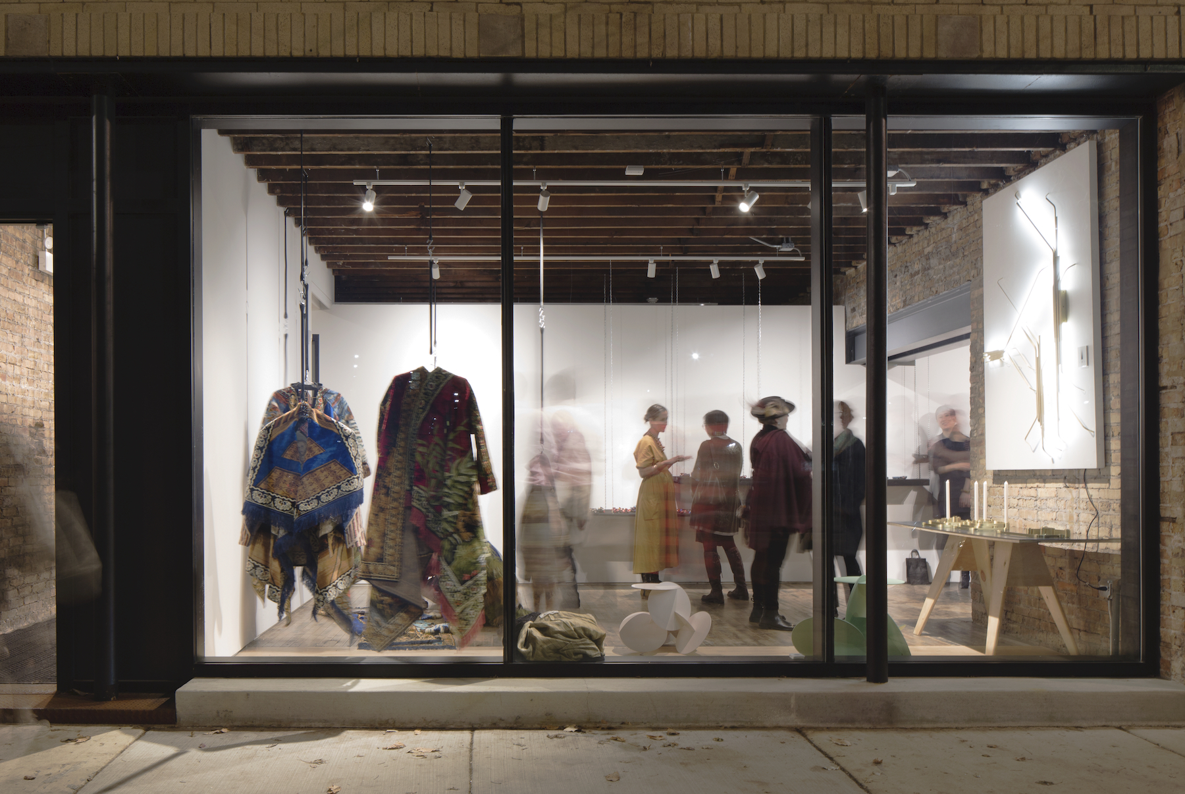
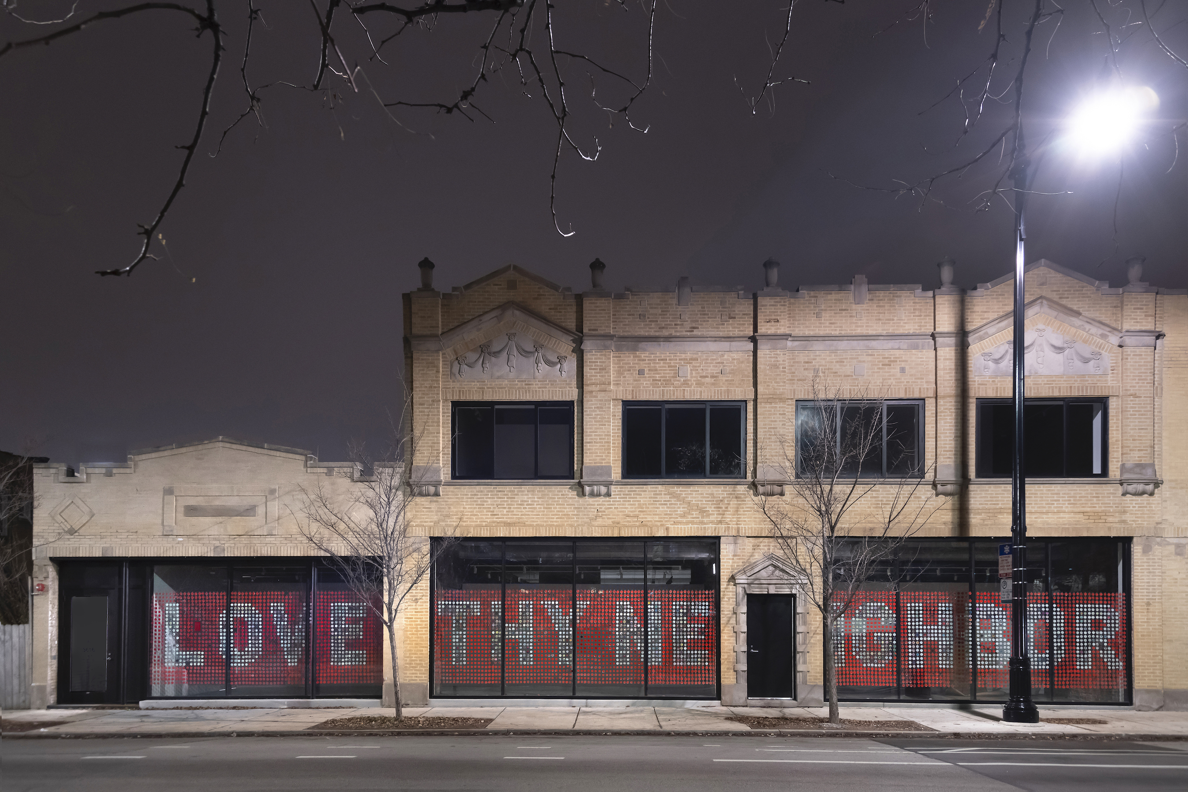
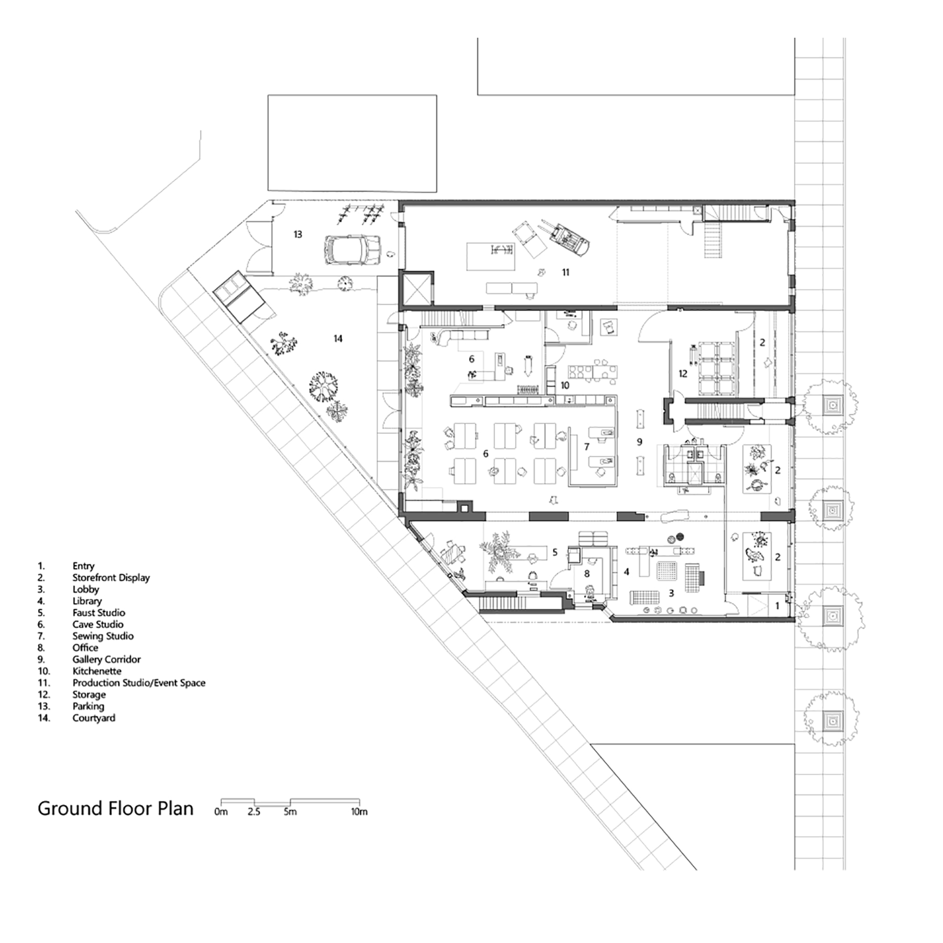
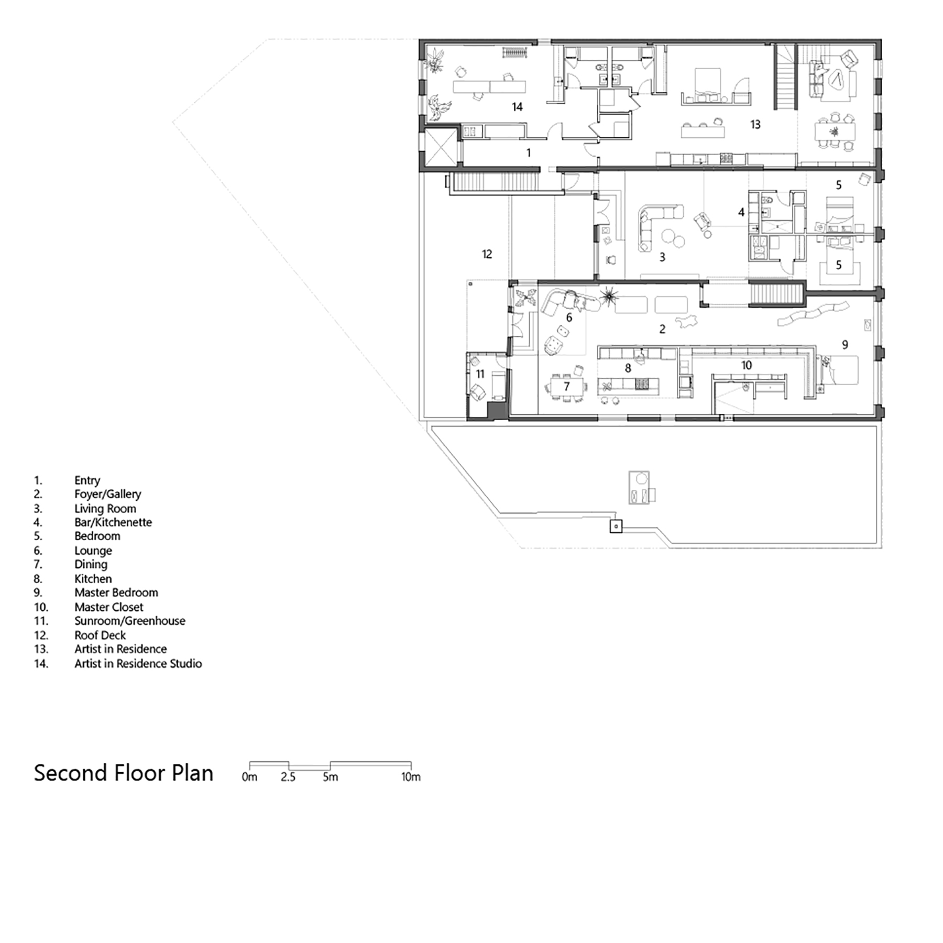

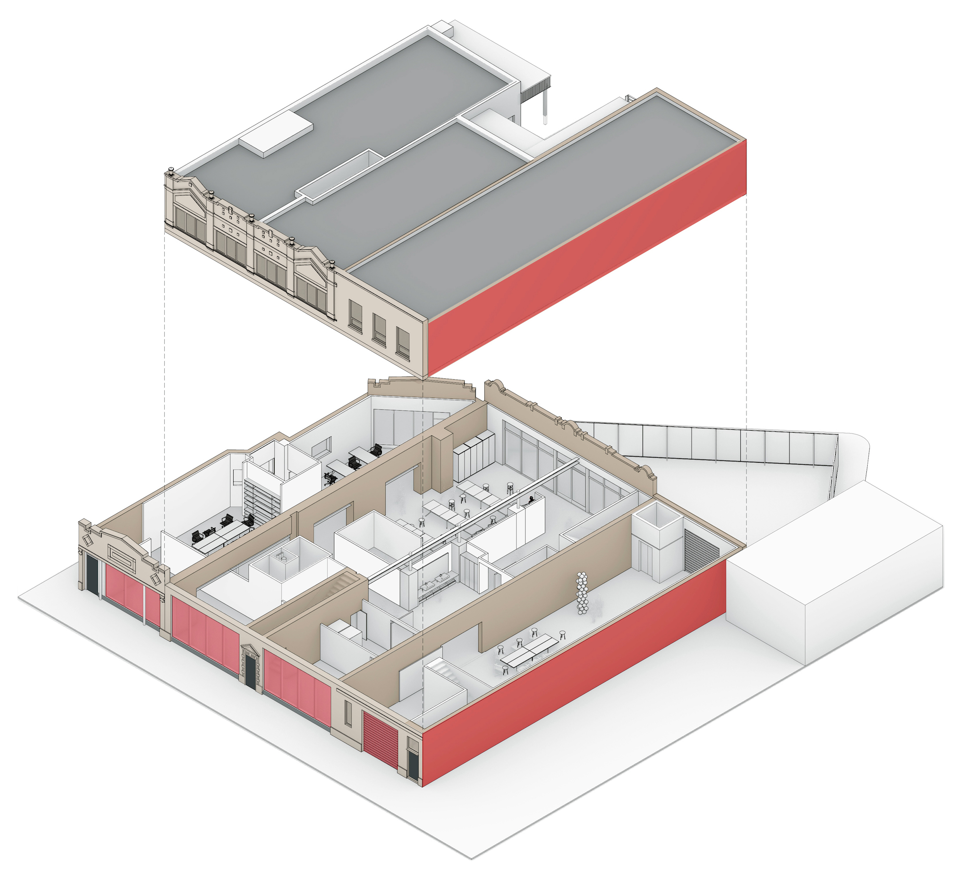


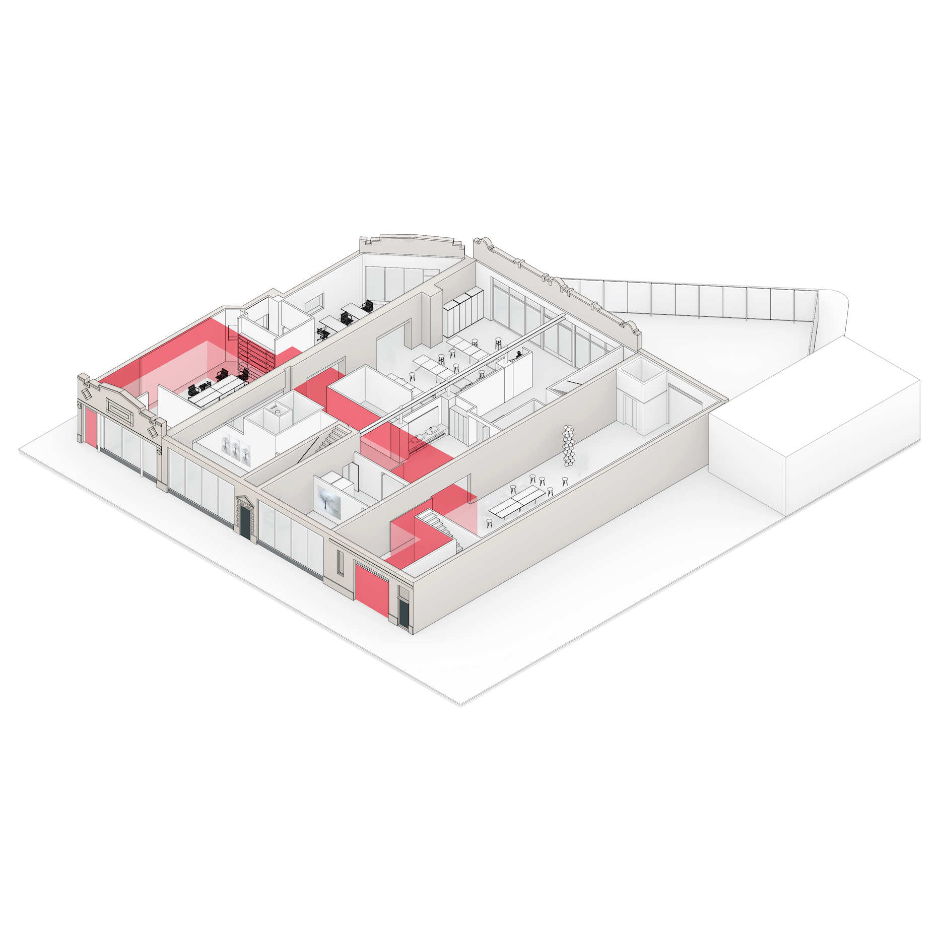
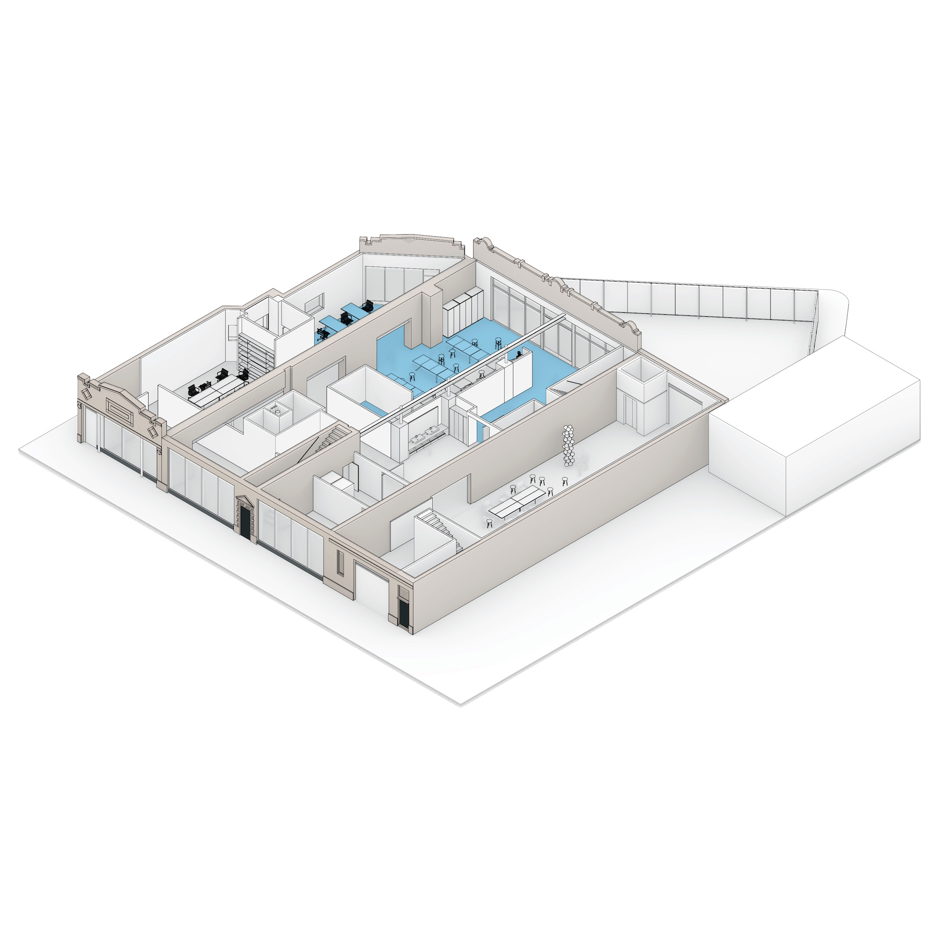
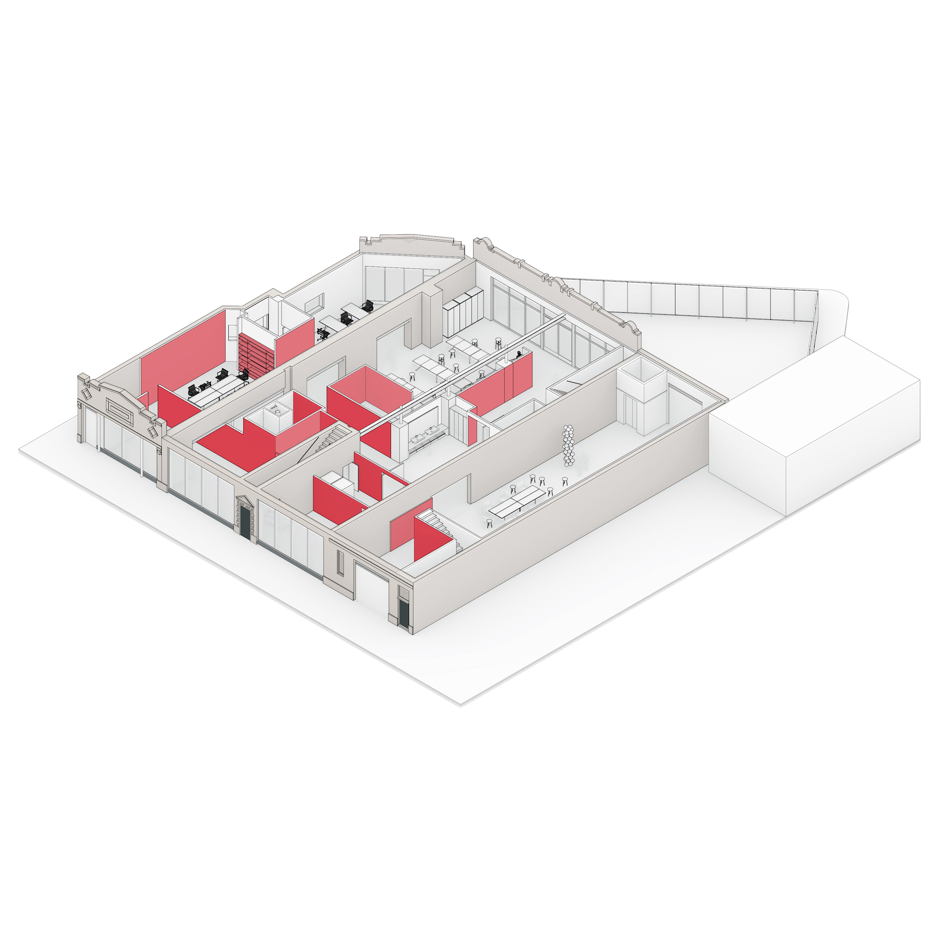
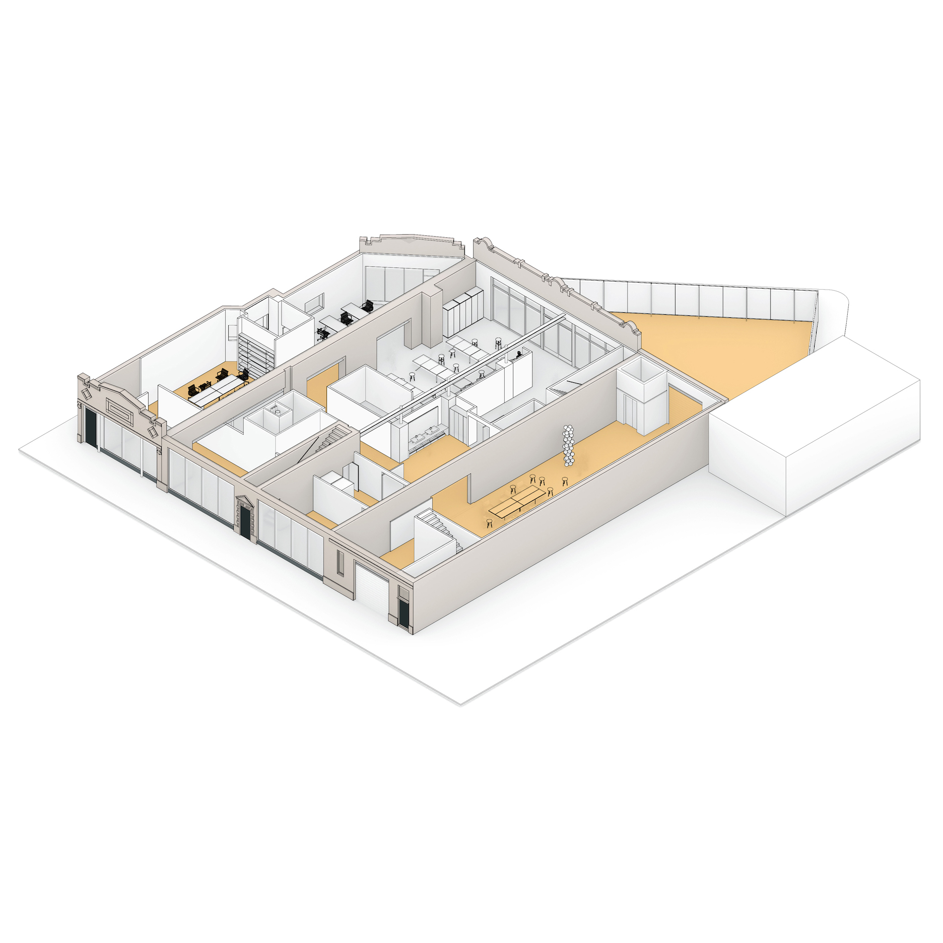
Farmhaus
More Info
Farmhaus is a historic decommissioned farm structure in the small town of Lippetal, Germany, which has been transformed into a residence for a Canadian-German family. The project explores the conditions of old and new, using the historical fabric as a launching pad to create a contemporary mixed-use site that combines private and communal spaces. The centerpiece of a master plan to transform a 1920s hog farm into a mixed-use site, Farmhaus includes two apartments in addition to co-working and community spaces for local residents. Occupying the original hog barn, Farmhaus accommodates both the public and the private realms – as one moves south, the programming progresses from a public courtyard to a flexible private residence. This public-private interface is the parti of Farmhaus.
The entrance is carved out of the southeastern portion of the structure, with a private entrance and court. The plan allows for a growing family with four bedrooms, one of which will be a guest suite. The design enables the couple to ‘age in place,’ allowing the residence to shrink and be compartmentalized as the family and their needs change. A separate apartment to be built in a future phase of the project will be accessible from the public courtyard. The lofted second floor will become a multi-purpose all-season event space accessible from the public courtyard.
The processes undertaken at Farmhaus strive to engage a circular economy through the repurposing of the existing structure, materials, and systems, rather than adding building waste to landfills. The house leverages existing resources, siting, and passive and active systems through the use of solar photovoltaic and solar hot water panels, a biomass system, rainwater harvesting, and the exposing and reusing of existing materials. With minimal and sensitive design moves, this project brings new relevance and purpose to the original live-work setting – the farm! The farm once formed the backbone of the social (as well as the built) infrastructure in the Lippetal area. Farmhaus is part of a larger agenda to conserve the fabric of this changing farm community and countryside.
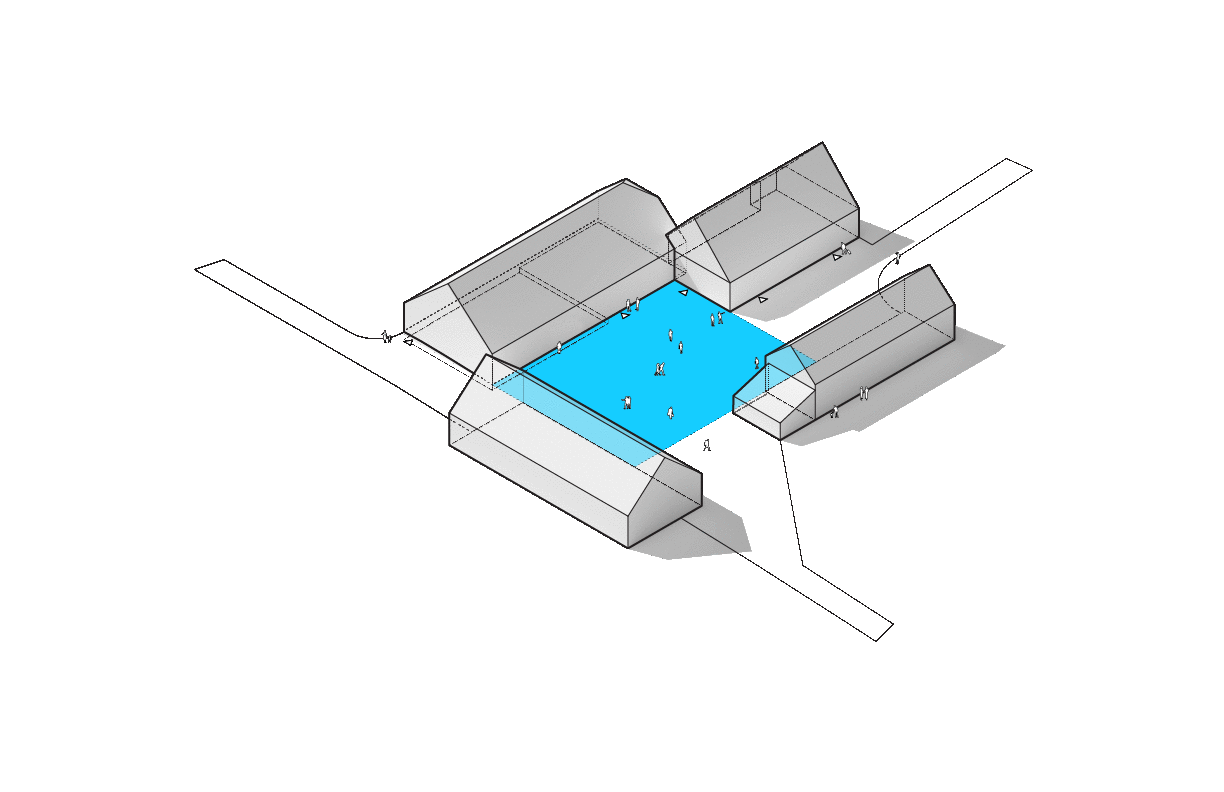
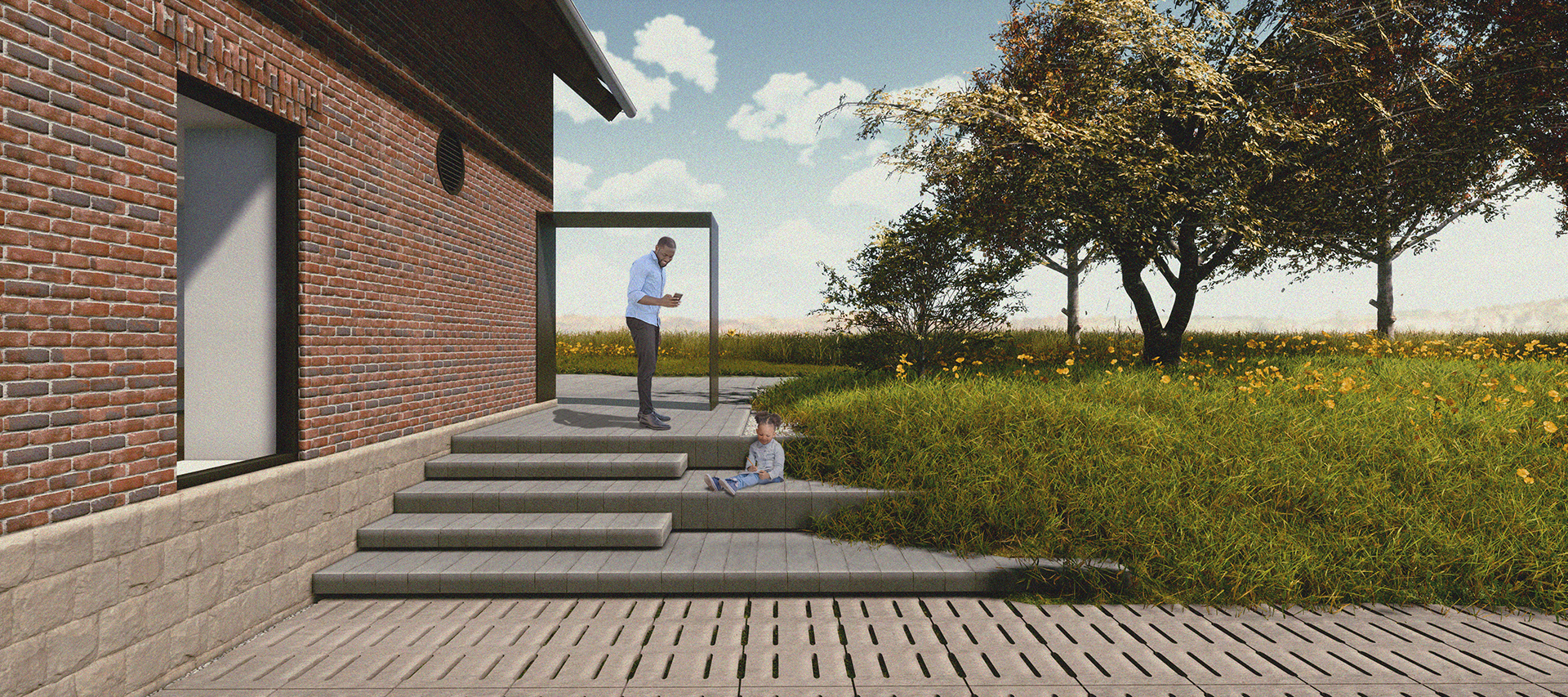

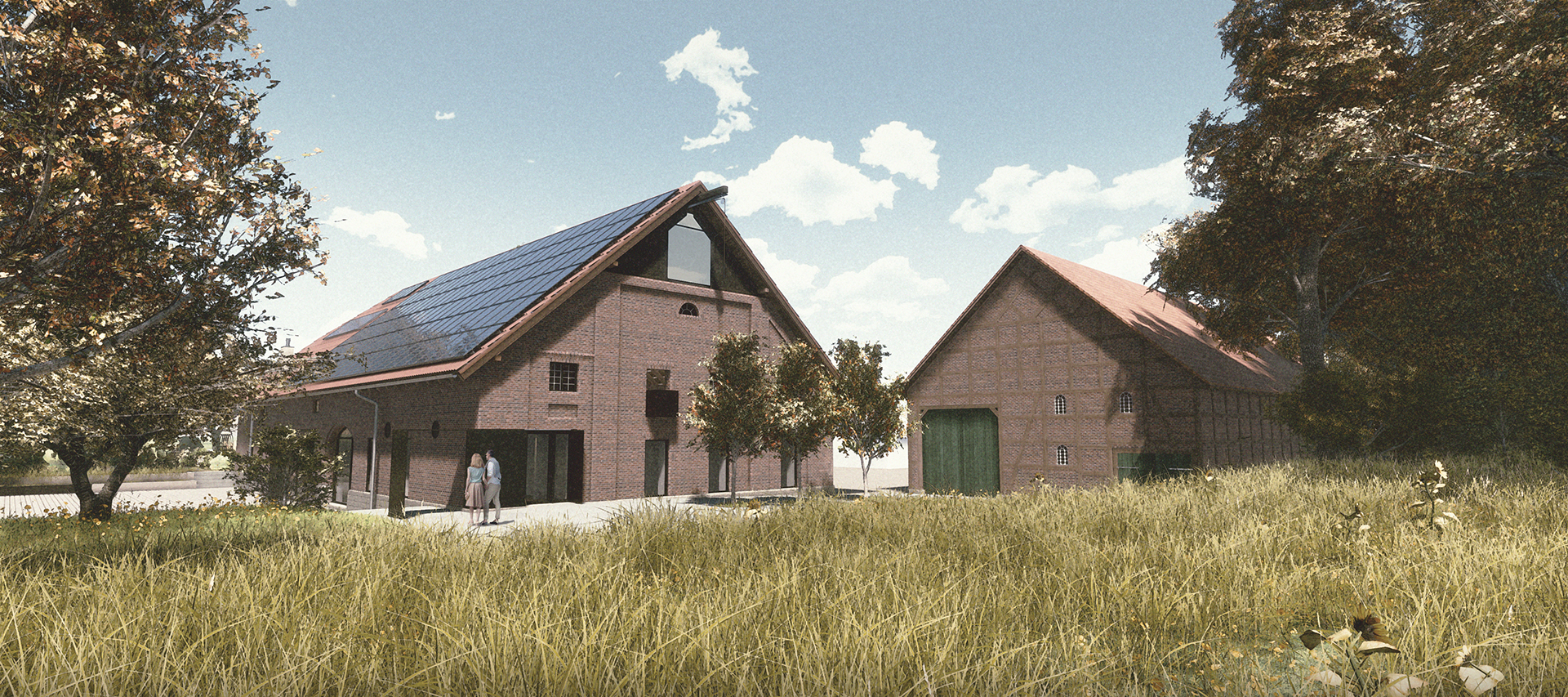
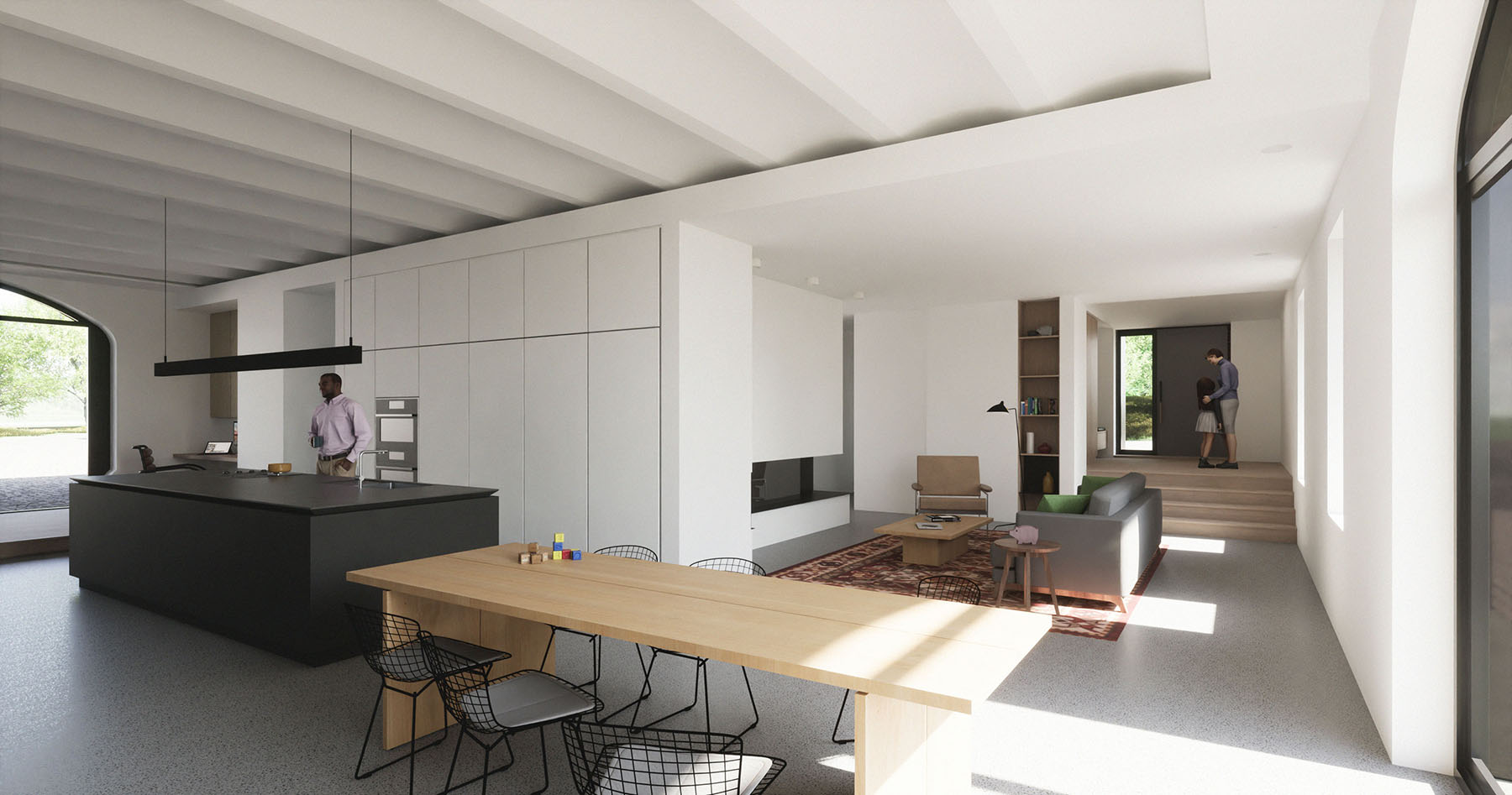

CAC Currencies of Architecture Exhibition
More Info
Currencies of Architecture was a competition, exhibition, and series of events questioning the state of the art of architecture today. A 2015 Chicago Architecture Biennial partner program, Currencies celebrated the Chicago Architectural Club's 130th Anniversary. The exhibition featured select drawings and writings from the Chicago Architectural Club's 2015 competition, the Burnham Competition. The competition challenged a new generation of architects and designers to create a single image that explored the question, "What is the state of the art of architecture today?" The exhibition also included a section honoring a local legend, architect Stanley Tigerman. An installation composed of reconfigurable tables became a platform for multiple events throughout the season, including workshops, lectures, and education outreach. Inspired by an iconic Tigerman image called "The Titanic,” the table installation was auctioned to support future programming by the Chicago Architectural Club. Carlo Parente collaborated with Strawn Sierralta to develop the concept and design of the table installation, programming series, and exhibition. Currencies of Architecture was created by the Chicago Architectural Club in partnership with the Chicago Architecture Foundation, Tigerman McCurry Architects, The Art Institute of Chicago, and with the generous support of AIA Chicago and the Chicago Architecture Biennial.
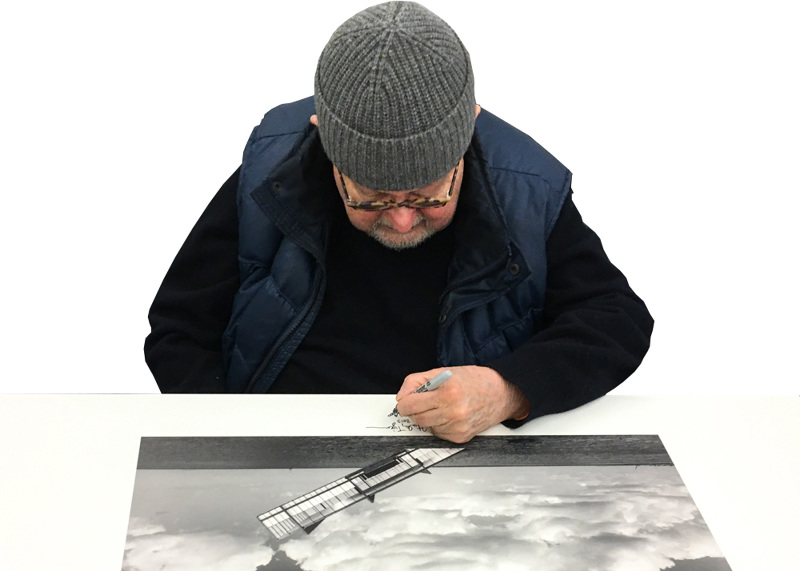
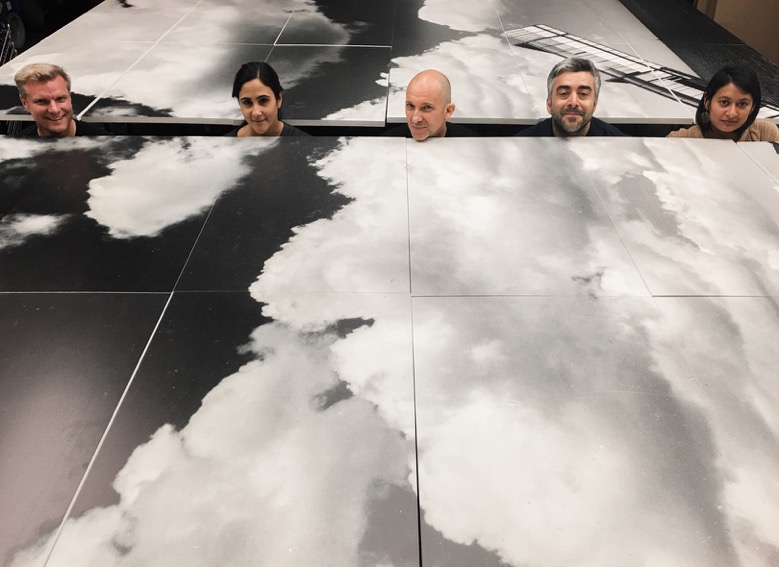
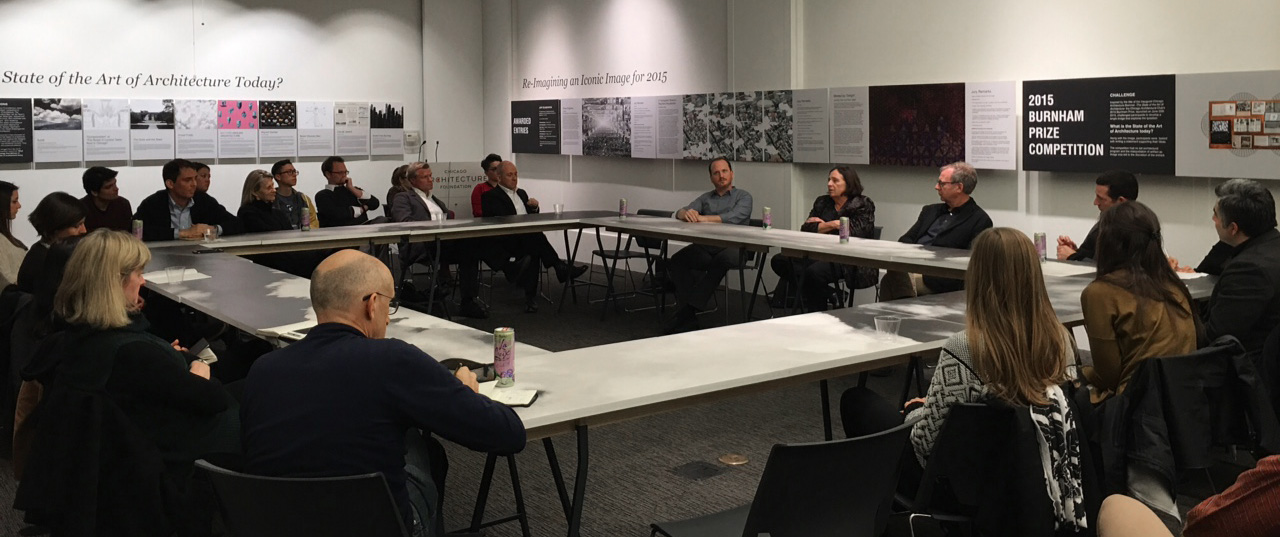

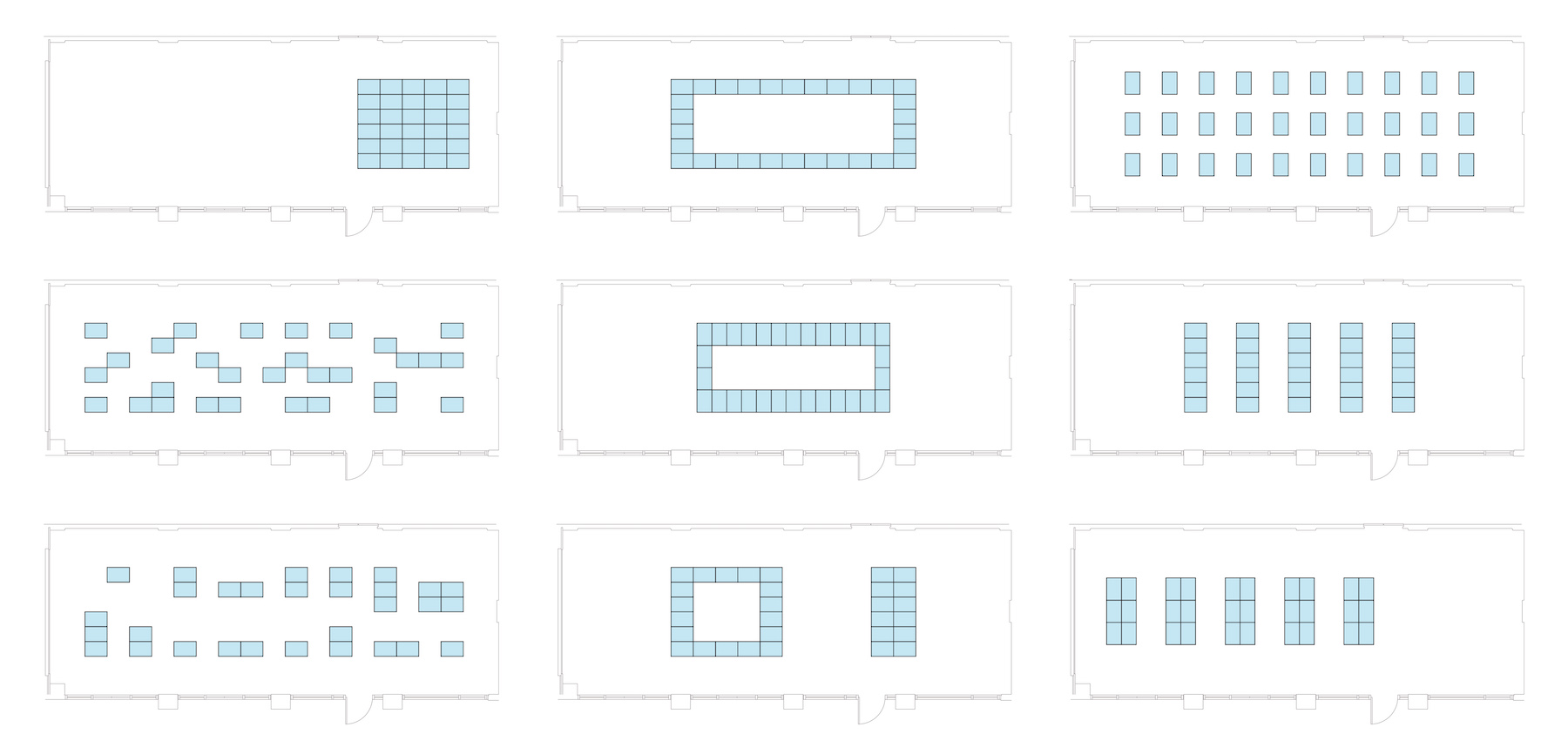
About
Carlo Parente is a licensed architect and educator who has designed projects in North America, Europe, and Asia. His community-focused work is guided by a holistic approach, which integrates performance-based design, new technologies, theory, and culture. He is an assistant professor in the Department of Architectural Science at Ryerson University, where he teaches studios and core curriculum courses.
Prior to establishing an independent practice, Parente was a senior designer at leading firms in Chicago and in his native Toronto. He has led the design process for small- and large-scale residential buildings, commercial office towers, master plans, and educational and community-based projects, among other project types. Parente sits on the executive board of the Chicago Architectural Club, where he formerly served as co-president.
Team:
Carlo Parente, Founder and Principal Architect
OAA, AIA, NCARB
Jack Hache, Designer
B Arch Sci
Afnan Al-Rashid, Designer
B Arch Sci
18 Gloucester Lane, Ground Floor,
Toronto, ON M4Y 1L5
© Carlo Parente Architecture Inc. 2022